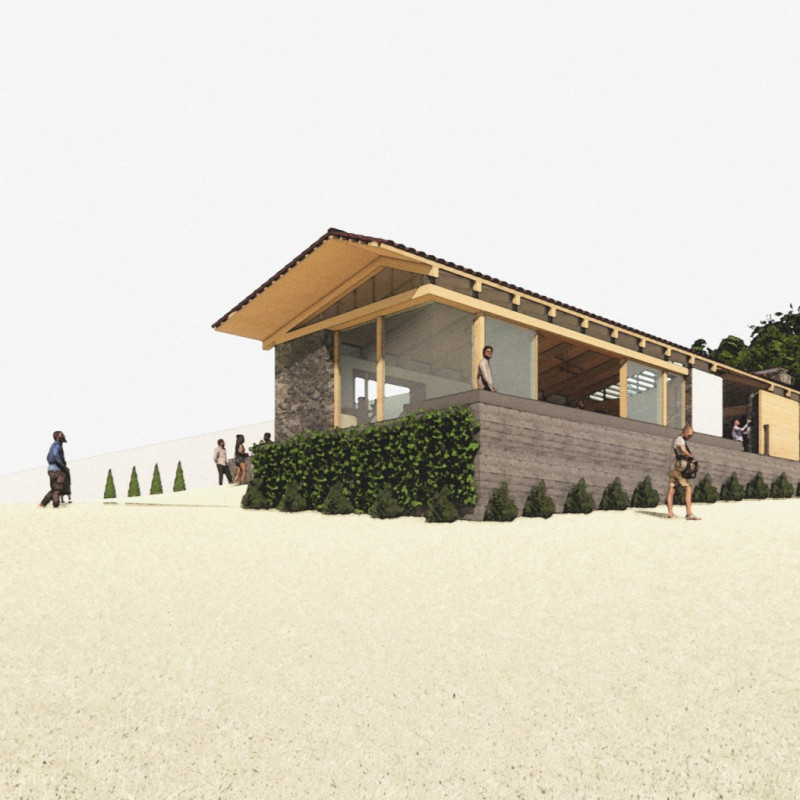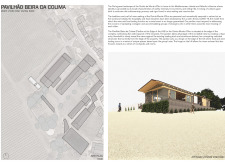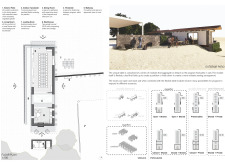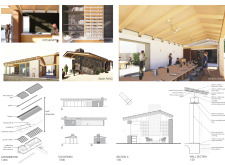5 key facts about this project
The pavilion's design prioritizes social interaction by creating flexible spaces that cater to various group sizes and activities. This focus on communal engagement stems from the current understanding of the importance of shared experiences in public spaces. Its layout allows for intimate gatherings as well as larger events, efficiently managing the dynamic nature of social interactions that are central to wine tasting and educational experiences.
Distinct design elements characterize the pavilion. The exterior features structural stone walls that provide a sense of permanence, complementing the site’s traditional agricultural roots. Large wooden doors serve as welcoming entrances, creating a transitional space that invites guests into the interior. The interior walls, hand-plastered with great attention to detail, contribute not only to the aesthetic appeal but also to the tactile experience of the space, enhancing the connection between visitors and the environment.
The use of terracotta roof tiles showcases the architectural vernacular of Portugal, nodding to local building traditions while also addressing functional aspects like thermal regulation. Laminated timber beams create a spacious and airy feel within the pavilion, emphasizing a connection to nature through their organic material qualities. Additionally, the integration of cork as a key material speaks to regional identity and serves an acoustic function, fostering a warm and welcoming ambiance.
One of the most notable features of the pavilion is its adaptable dining area, where modular tables can be rearranged in response to the needs of the guests. This flexibility reflects a broader understanding of the need for adaptable spaces in architecture, where the function can shift based on social contexts. The exterior patio connects the building structure to the landscape, offering expansive views of the vineyards and enhancing the overall visitor experience.
The project successfully merges structural integrity with an inviting atmosphere through its thoughtful material selection and spatial organization. The careful interplay of different spaces—private rooms alongside communal areas—facilitates diverse experiences tailored to the needs of visitors while ensuring the pavilion remains a focal point for social interaction.
Unique design approaches are evident throughout the project, particularly in its commitment to local craftsmanship, which honors the surrounding culture and history. The pavilion stands as a representation of community-building in the aftermath of social distancing, underscoring the importance of public spaces in fostering connections among people.
As you explore the architectural plans, sections, and designs associated with Pavilhão Beira da Colima, you will gain a deeper understanding of its innovative approach to architecture and design. The thoughtful integration of ideas within this pavilion reflects a dedication to creating spaces that are not only functional but also enriching for the community they serve. Engage with the specific details and elements of this project to appreciate the artistry and intention that inform its design.


























