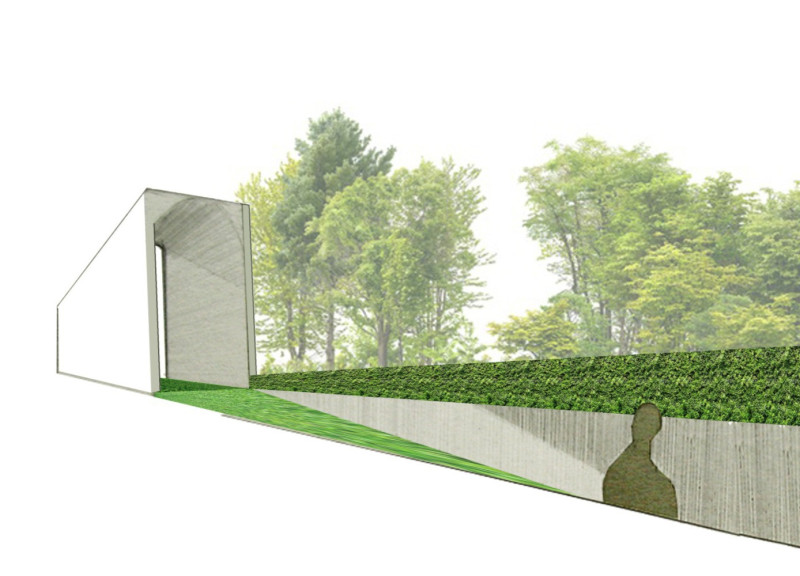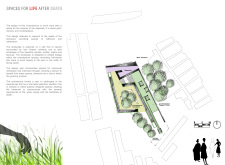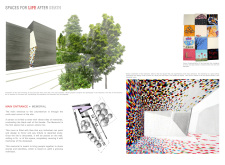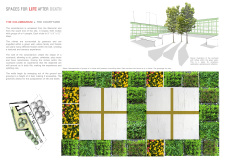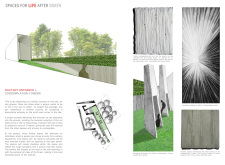5 key facts about this project
At its core, the columbarium serves a critical function: it provides a space for the storage of cremated remains while concurrently fostering a sense of community and personal connection to the deceased. The design reflects a broader exploration of how architecture can facilitate the complex emotions associated with loss. Rather than presenting a stark or solely functional space, this project encourages thoughtful interaction through its innovative approach to memorialization.
The layout of the columbarium is a carefully curated journey, beginning with the main entrance that invites visitors into the memorial area. The entrance features a combination of textured stone and vibrant memory tiles. This entrance symbolizes the juxtaposition of life and death, offering a warm invitation while simultaneously prompting contemplation. Inside the memorial area, individuals can engage in the unique experience of creating personalized hand-painted tiles that honor their loved ones, fostering a connection between personal memory and communal space.
A key element of the design is the columbarium itself, which is organized to accommodate 500 niches, allowing for the interment of multiple individuals from the same family. The surrounding courtyard provides a tranquil setting for gatherings, memorial ceremonies, and moments of reflection. This outdoor area is designed to encourage social interactions while remaining grounded in a peaceful environment, supporting the idea that collective remembrance can coexist with solitary contemplation.
Additionally, the project features solitary entrances that lead to contemplation towers. These spaces are crafted intentionally to signify an individual’s personal journey through grief. As visitors move through the pathways, they find momentary pauses in the contemplation towers. Constructed of textured concrete, these towers create intimate environments that promote a deeper understanding of one's emotions.
The architectural materials used in this project are carefully selected to enhance the emotional experience. The use of concrete signifies strength and permanence, which contrasts with the more dynamic elements of glass that showcase vibrant colors through the personalized tiles. The integration of natural greenery not only contributes to the aesthetics of the site but also reinforces themes of renewal and life amidst loss.
What sets this project apart is its commitment to participatory memorialization. While traditional columbaria may focus solely on functional storage, "Spaces for Life After Death" transforms the experience into one of active engagement. This participatory aspect invites visitors to leave a part of themselves within the memorial, resulting in a space that evolves with each new tribute.
This architectural endeavor successfully interweaves various elements, creating a comprehensive understanding of how design can shape emotional experiences. The project's thoughtful consideration of social interaction, individual reflection, and natural beauty contributes to its overall impact. The architectural plans and sections clearly illustrate the intentionality behind the design choices, each detail tailored to promote reflection and connection.
For those interested in exploring this project further, the architectural designs and ideas presented offer additional insights into its significance. Engaging with the architectural sections will deepen the appreciation for the innovative approaches taken in this reflective design. Visitors are encouraged to delve into the project presentation for a more thorough understanding of the various components and their roles within this meaningful architectural expression.


