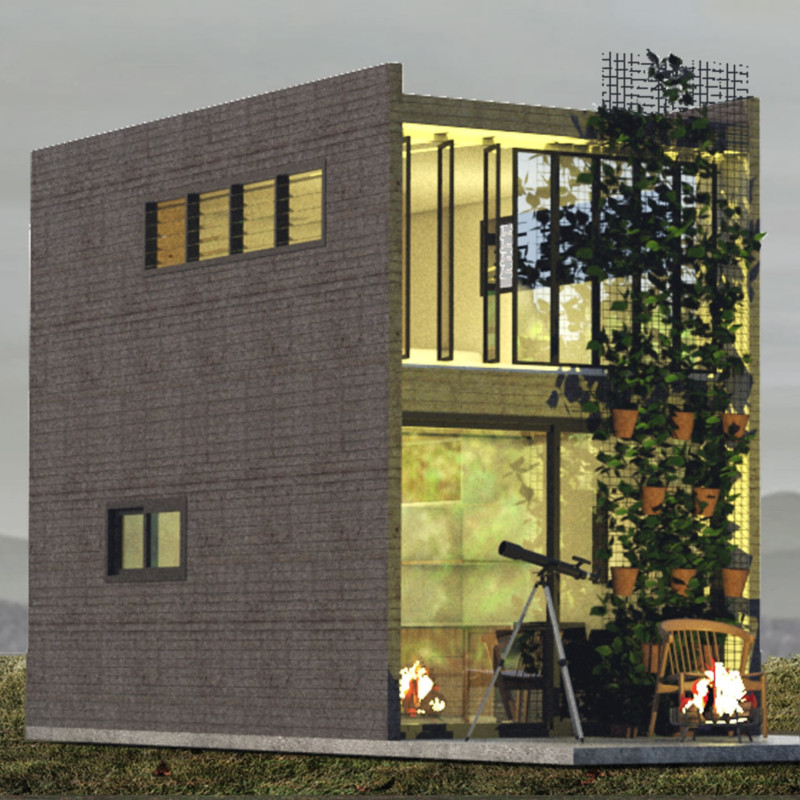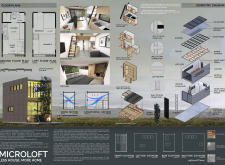5 key facts about this project
The Microloft covers a gross floor area of 24.40 square meters and features a compact building footprint of 2.40 square meters. This careful configuration allows for a multifunctional environment, catering to various aspects of day-to-day life within a limited area. The design encompasses essential living spaces including a combined living and kitchen area, a bathroom, and an elevated loft space that accommodates a bedroom and workspace. Each of these areas is organized to promote ease of movement and functional living.
The architectural design focuses heavily on efficiency and flexibility. Emphasizing the integration of spaces, the living area is flooded with natural light due to strategically placed large windows, creating a welcoming atmosphere that encourages social interaction. The kitchen area incorporates multifunctional cabinetry that not only maximizes storage but also maintains a streamlined aesthetic. Every element is designed to serve multiple purposes, demonstrating a commitment to the practical needs of modern dwellers.
An innovative aspect of the Microloft is its elevated sleeping space, achieved through the introduction of a loft. This design choice not only enhances privacy but also utilizes vertical space efficiently, allowing the ground floor to serve as a dynamic area for gatherings and activities. This clever configuration highlights the importance of both spatial efficiency and user comfort, ensuring that residents can enjoy various activities without spatial constraints.
Sustainability is a cornerstone of the Microloft project. The careful selection of materials plays a significant role in this effort. Components like solar panels harness renewable energy, and the use of marine plywood for cabinetry provides durability while being eco-friendly. The integration of polished concrete flooring and adobe texture wall panels ensures that the building remains functional while retaining a modern and appealing aesthetic. Additionally, features like corrugated roofing not only offer protection but contribute to the visual identity of the structure.
Unique design approaches are evident throughout the Microloft. The emphasis on adaptable living accommodates the evolving needs of residents, as elements like pull-out tables and Murphy beds are seamlessly integrated into the design. This flexibility is complemented by inviting spaces for relaxation, such as a dedicated hammock zone, promoting a balanced lifestyle within a compact footprint. Moreover, the inclusion of vertical jalousies allows for optimal ventilation and temperature control without compromising privacy.
This project not only addresses the immediate needs for housing but also anticipates future trends in urban living. The Microloft serves as a prototype for thoughtful, sustainable architecture that encourages a harmonious relationship between space and inhabitants. The attention paid to detail and the incorporation of unique design features underline its potential to influence future residential projects.
For readers interested in understanding the intricacies of this innovative micro-living solution, exploring the architectural plans, sections, designs, and ideas will reveal how each decision contributes to an overall vision of enhanced urban living. This project stands as a testament to how architecture can adapt to modern requirements while remaining firmly rooted in principles of sustainability and efficiency. There is ample opportunity to delve deeper into the nuances of the Microloft project through a thorough examination of its visual and architectural documentation.























