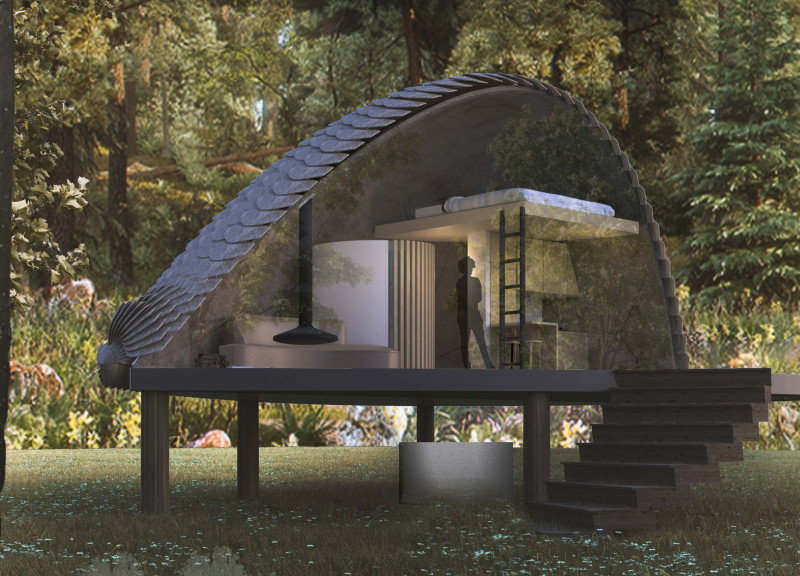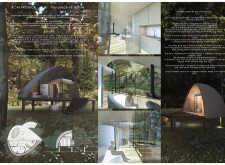5 key facts about this project
The BÔM Project represents a fusion of modern architectural thinking with deep ecological principles. Its design is rooted in practicality, focusing on creating an efficient living environment while maintaining a close relationship with the natural setting. This tiny house is designed for those who appreciate minimalism without sacrificing comfort and functionality. It offers essential living spaces such as a combined kitchen and living area, a bathroom, and a sleeping area situated in a cozy mezzanine.
Key elements of the BÔM Project are the use of sustainable materials, which include wood—specifically pine for structural integrity and aesthetic warmth—glass for transparency and connectivity with the outdoor environment, and concrete used in the foundation for durability. The use of these materials reflects a conscious effort to reduce the ecological footprint, aligning the project with current trends in sustainable architecture. The transparency provided by large glass panels is vital, as it promotes natural light and allows residents to enjoy uninterrupted views of the surroundings, further blurring the boundaries between indoor and outdoor spaces.
The form of the house is particularly noteworthy. It takes on a dynamic profile reminiscent of a pine cone, which not only emphasizes the project's connection to nature but also helps with the control of water run-off on the roof. This architectural design produces an aerodynamic shape that integrates seamlessly into its environment. Inside the BÔM Project, the living area is designed to serve multiple purposes, reflecting the growing demand for flexible spaces in modern architecture. The integration of a hammock area elevates the concept of relaxation and leisure, providing a unique feature that enhances the living experience.
Another unique aspect of the BÔM Project lies in its approach to sustainability. By focusing on a compact footprint of approximately 25 square meters, the design addresses urban housing challenges by offering an affordable and transportable option. This innovative approach can serve as a solution to housing shortages in various regions while promoting a lifestyle that embraces simplicity and environmental mindfulness. The BÔM Project transcends conventional tiny home designs by prioritizing both comfort and ecological responsibility.
Furthermore, the architectural decisions within this project are informed by the Fibonacci sequence, an element that contributes to the overall composition and balance achieved in the structure. The selection of this mathematical principle illustrates a thoughtful relationship between form and function, allowing every detail to serve both aesthetic and practical purposes. This nuanced integration calls attention to the potential for architecture to reflect natural systems, fostering a deep sense of connection to the environment.
In summary, the BÔM Project is a nuanced exploration of modern living that prioritizes sustainable practices, innovative design, and a close connection to nature. It encapsulates essential architectural principles while responding to contemporary needs for flexibility and efficiency in living spaces. Readers are encouraged to delve deeper into this project and explore its architectural plans, sections, and overall design to appreciate the meticulous thought and intention woven into its conception. Through exploring these architectural ideas, one can gain insightful understanding of how the BÔM Project stands as a testament to the potential of thoughtful architecture in addressing today's living challenges.























