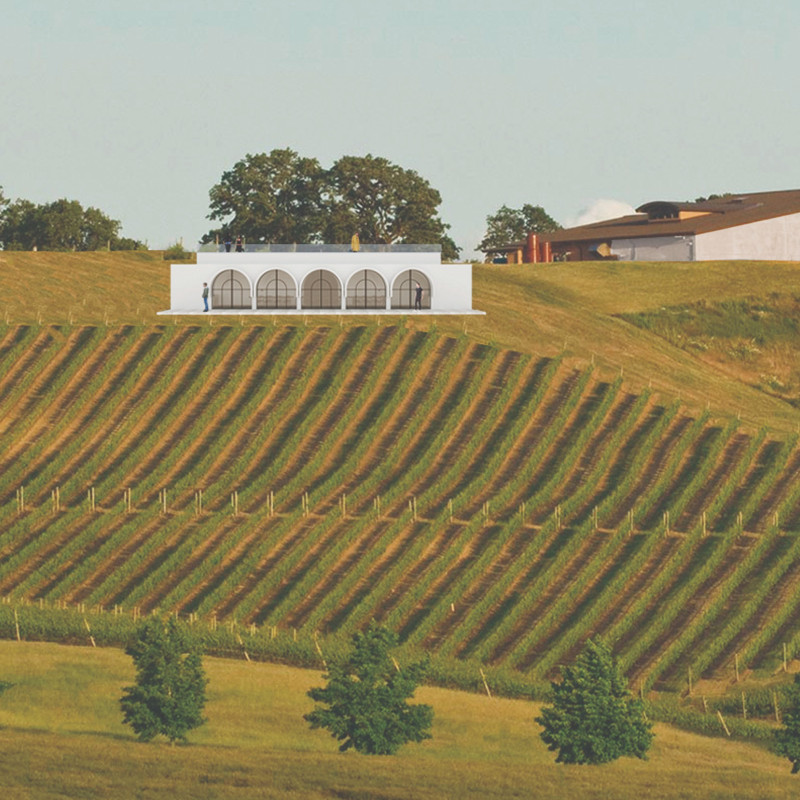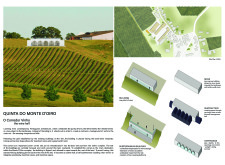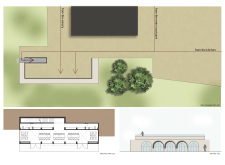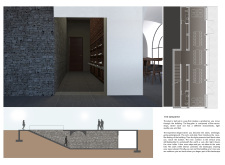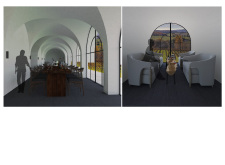5 key facts about this project
The overall design approach of O Corredor Vinho emphasizes a harmonious blend of contemporary aesthetics and traditional wine-making practices. The building's elongated and linear form is a deliberate choice that enhances views while creating dynamic spatial experiences within the interior. By integrating modern architectural language with local building customs, the project presents an approach that acknowledges the past while firmly looking to the future. The orientation of the structure is particularly significant; positioned to face the southwest vineyards, it serves to maximize sunlight exposure and visually connect visitors to the lush landscape.
As for its functionality, the wine hall is meticulously designed to accommodate a variety of activities. The open floor plan allows for flexible use of space, enabling large gatherings for tastings and events, as well as intimate settings for smaller groups in designated areas. The design promotes movement and interaction, guiding visitors along a corridor that culminates in breathtaking views of the vineyard. The layout is a vital aspect, designed to enhance the visitor experience by encouraging exploration and engagement with the architectural spaces.
Material selection plays a critical role in the project, with each element chosen to resonate with the winery's ethos and environmental context. Concrete serves as the primary structural material, lending stability and modernity to the design. Stone is thoughtfully incorporated within the interiors to provide texture and a connection to the earth, while glass is used extensively to create transparency and dissolve barriers between the inside and outside. This focus on natural materials fosters an environment that feels both inviting and rooted in the local landscape. Wood elements are introduced to warm the space and add a tactile, human dimension, further enhancing the overall ambiance.
One of the unique aspects of O Corredor Vinho is its use of half-subterranean features, which not only provides effective thermal regulation but also evokes the traditional practices of wine cellaring. This clever integration underscores the project’s emphasis on sustainability and context-sensitive design, allowing for an interplay between light and shadow within the interior spaces. The varying ceiling heights and archways throughout the hall create an atmosphere of dynamism, which contrasts beautifully with the static qualities of the vineyard scenery.
The circulation within the building is carefully considered to promote a sense of flow and accessibility. Entry points are designed to welcome visitors from various angles—encouraging exploration and interaction with both the hall and the surrounding landscape. This thoughtful approach to circulation enhances the overall visitor experience, fostering a natural connection to the winery’s purpose and mission.
In summary, Quinta do Monte d'Oiro's O Corredor Vinho stands as a well-conceived architectural project that reflects modern design sensibilities while honoring traditional wine-making practices. The strategic integration of exterior and interior spaces, along with a keen consideration for materials and functionality, results in a meaningful space that invites engagement with the local culture. For those interested in delving deeper into the architectural plans, sections, and overall design narrative of the project, it is recommended to explore the presentation of O Corredor Vinho for a comprehensive understanding of the architectural ideas at play.


