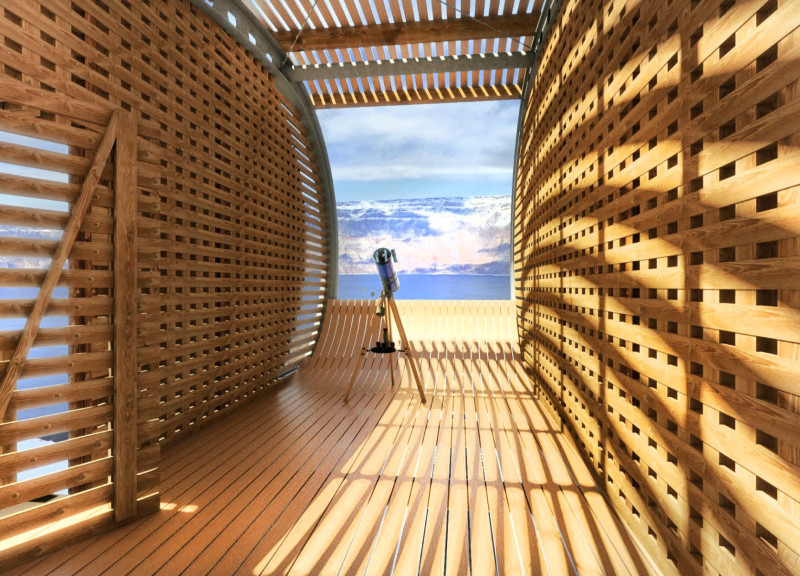5 key facts about this project
At its core, this project serves multiple functions. It acts as a gathering point for visitors and provides a viewpoint for observing the natural surroundings. The pathway leading to the pavilion creates an experiential journey, guiding users through the landscape while offering a gradual reveal of the pavilion. This intentional design promotes a connection with both the site and the surrounding elements.
The primary architectural form of the pavilion is a half-moon shape, designed to optimize panoramic views of the lake and its surroundings. The circular geometry allows for various seating arrangements, encouraging informal gatherings and quiet contemplation. The structure is primarily constructed from timber, showcasing the use of locally sourced materials. This choice not only reinforces sustainability but also creates a warm and inviting atmosphere.
The design incorporates a pathway lined with timber posts and flexible tensioned ropes. This feature defines the movement towards the pavilion while ensuring minimal disruption to the natural terrain. The approach allows for universal accessibility, accommodating all users.
A unique aspect of this project is its commitment to minimizing environmental impact through careful material selection. Timber and plywood are employed strategically for structural integrity, while metal bracing elements provide additional support against dynamic weather conditions. The robust construction ensures longevity without overpowering the site’s natural beauty.
The interior of The Point emphasizes transparency and openness. Large openings on both the southern and northern sides invite ample natural light and create unobstructed views. This design choice fosters a strong connection between occupants and the outside world, blurring the lines between interior and exterior spaces. The arrangement allows the pavilion to adapt to various uses, making it suitable for events, solitary reflection, or group discussions.
In summary, this architectural project exemplifies a thoughtful design that harmonizes with its environment. The unique use of materials, intentional pathways, and an adaptable pavilion space collectively create a functional and appealing destination. For further exploration of this project, including architectural plans, architectural sections, and other architectural ideas, readers are encouraged to review the project presentation for a more comprehensive understanding of its design and achievements.


























