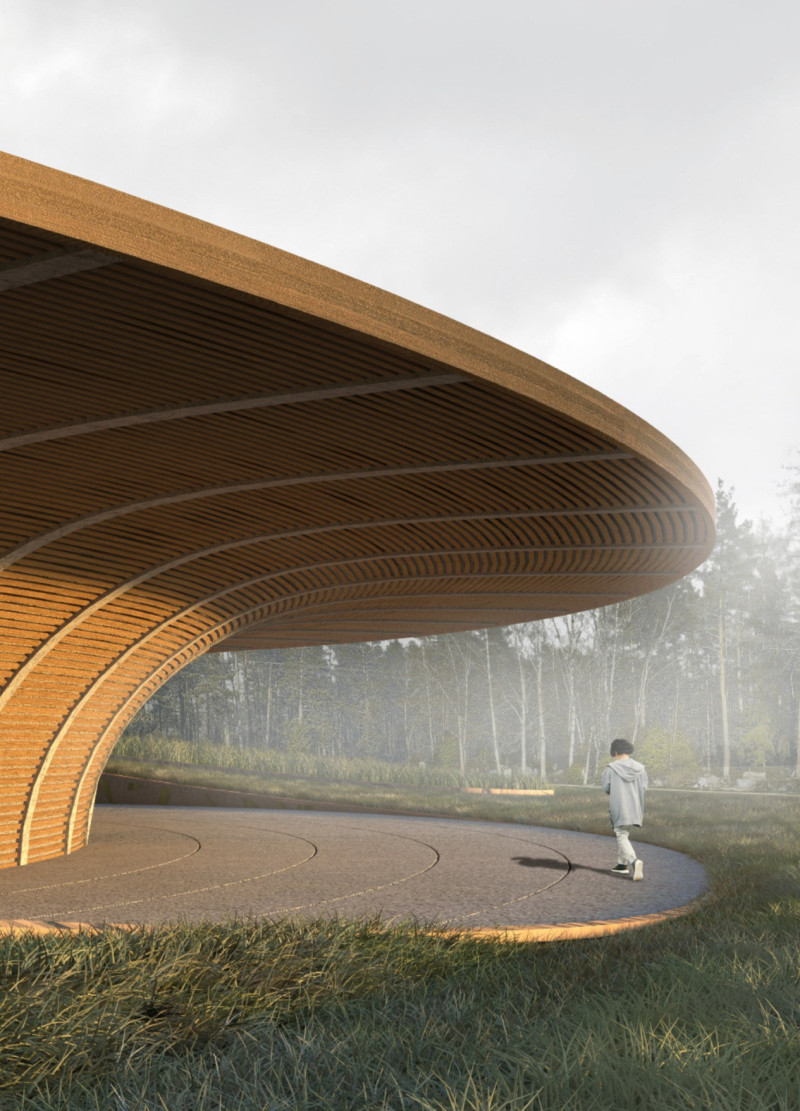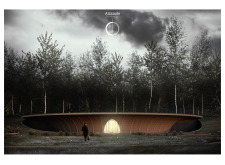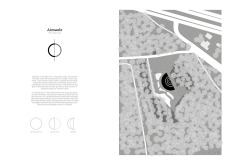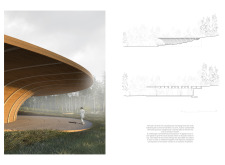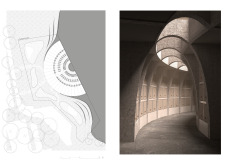5 key facts about this project
The project’s design employs a half-circular configuration that seamlessly integrates with the natural landscape. It features an overhanging roof that mimics the protective qualities of a cave, creating a sheltered environment that invites contemplation. This design choice emphasizes the connection between the structure and its surrounding environment, fostering a sense of tranquility.
Material selection is intentional, with key components including larch wood for structural and exterior surfaces, which provides warmth and a connection to nature. Concrete offers durability and adds a tactile quality, while glass brings natural light into the interior spaces, enhancing visibility and creating a more inviting atmosphere. The use of natural stone in flooring further reinforces the relationship between the building and its natural context, grounding the design.
Unique Design Approaches
Aizsaules distinguishes itself through its exploration of cultural significance related to death, which is inherent in its architectural language. The design not only functions as a memorial space but also emphasizes the importance of community gatherings, allowing for both collective experiences and private reflection. The central area serves as a gathering place, while the surrounding alcoves offer niches for urns, accommodating various forms of memorialization.
The integration of light is another notable aspect of the design. Large glass panels allow for a dynamic interplay of light and shadow throughout the day, which enhances the visitor experience by creating varying atmospheres within the space. This thoughtful approach to lighting encourages moments of introspection and connection, both with the surroundings and within oneself.
Design Details and Functionality
The layout of Aizsaules is strategically planned to guide visitors through distinct spatial experiences. The central gathering area is versatile, suitable for ceremonies and social interactions, while adjoining spaces provide necessary privacy for personal reflection. The careful arrangement of these areas respects the balance between communal engagement and individual solitude.
Also noteworthy is the continuity of materials and forms in Aizsaules. The choices reflect an ethos of sustainability, as the wood and stone work in tandem with the local environment. This approach not only respects the natural landscape but also contributes to a cohesive aesthetic that aligns with the project’s conceptual underpinnings.
For a comprehensive understanding of Aizsaules, including the architectural plans and sections, readers are encouraged to explore the project presentation. Engaging with the architectural designs and ideas behind the project will provide deeper insights and a fuller appreciation of its significance.


