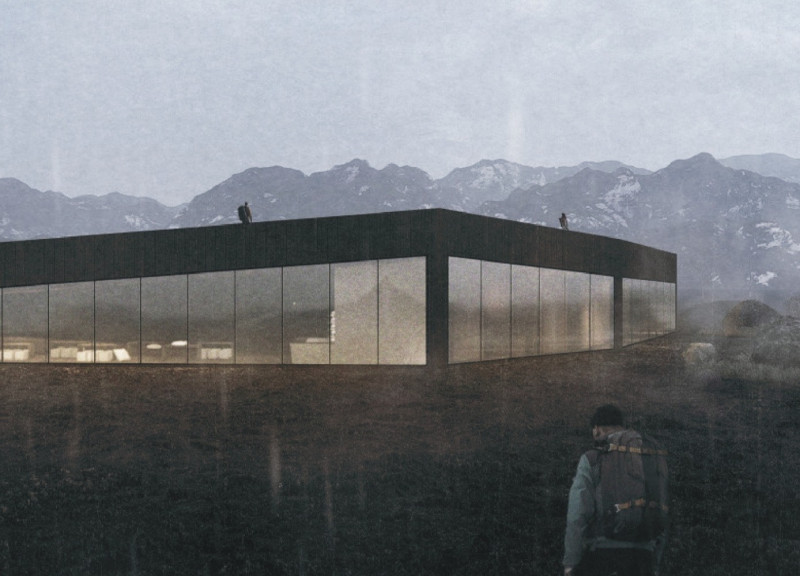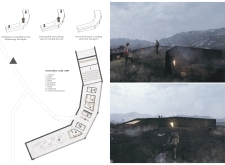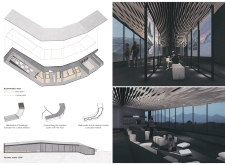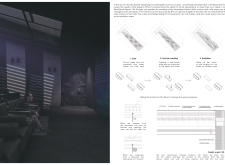5 key facts about this project
Unique Design Considerations
What sets "The Walk" apart from other architectural endeavors is its innovative approach to blending indoor and outdoor spaces. The building features a layered roof design that serves multiple functions, including walking paths and observation areas. These elements not only allow for enhanced visitor engagement but also reinforce connections with the surrounding volcanic formations. The adaptive use of space within the structure enables it to host a variety of community activities, such as cinema screenings, lectures, and social gatherings.
The building's material choices prioritize sustainability, incorporating concrete, glass, wood, and metal—each selected for its durability and low environmental impact. The integration of natural ventilation and thermal management systems further emphasizes the project's commitment to energy efficiency.
Functional Spaces and Layout
Inside, "The Walk" is organized into multifunctional areas designed to foster interaction and flexibility. Notable spaces include a cinema that can accommodate various events, a café providing a social hub, and adaptable office areas. The circulation routes within the interior are designed to provide easy access to these zones while creating opportunities for exploration. Furthermore, the abundance of natural light achieved through extensive glazing enhances the interior environment, allowing visitors to connect with the landscape beyond.
To gain deeper insights into this architectural project, including an examination of architectural plans, sections, designs, and ideas, readers are encouraged to explore the project presentation further.


























