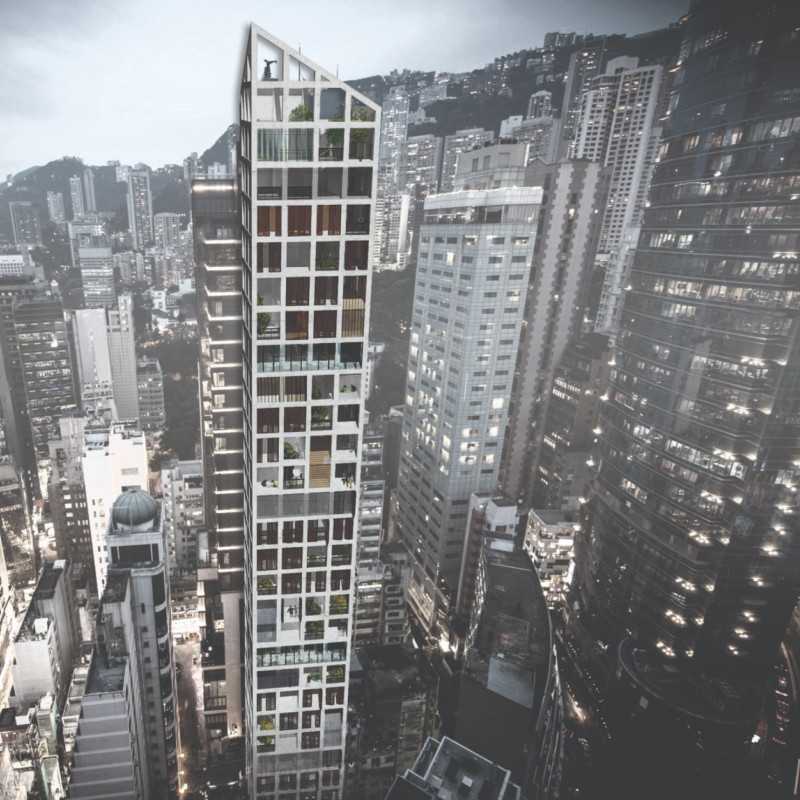5 key facts about this project
The design responds to housing challenges faced by middle and low-income families in Hong Kong. It is set in a densely populated urban area, addressing the need for effective living solutions. The concept focuses on adaptability and communal living, aiming to create functional spaces that evolve as families grow.
Modular Living Units
The project features modular living units that cater to different family sizes. There are Single Units for 1-2 individuals, Duo Units for 3-6 individuals, and Trio Units for 6-8 individuals. This structure allows families to choose an initial living space that fits their current needs. As circumstances change, families can expand their units. This approach ensures that housing remains relevant over time.
Communal Spaces
An important aspect of the design is the inclusion of communal spaces, such as study rooms, libraries, and playgrounds. These areas encourage social interaction among residents. The design promotes shared kitchens and living rooms, which helps build connections within the community. Unlike traditional high-density housing, this design emphasizes the importance of social ties.
Construction Strategy
The design uses the concept of half-built buildings instead of complete residential towers. This offers families the flexibility to acquire more space or develop their units independently. Utilizing precast floor slabs and partition walls supports efficient construction. It makes building faster and more cost-effective while still upholding quality.
Vertical Circulation and Green Spaces
Efficient vertical circulation is ensured with well-placed lifts and staircases, making it easy to move around the building. Roof gardens enhance the structure’s appearance and create recreational areas for residents. These gardens provide essential green space within the urban environment, improving the overall living experience.


























