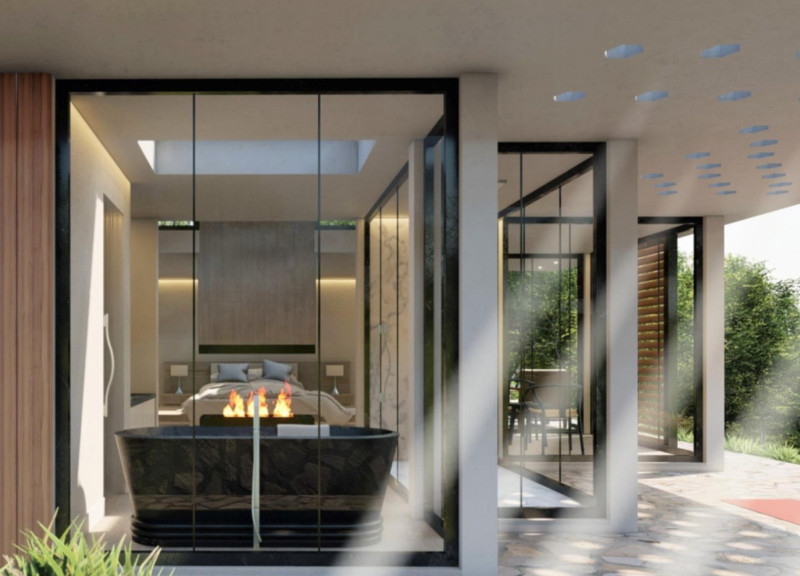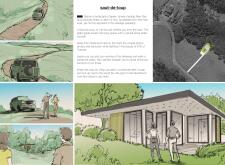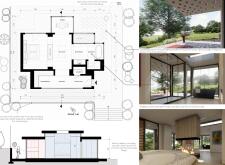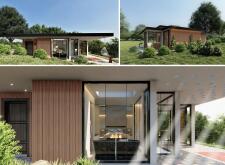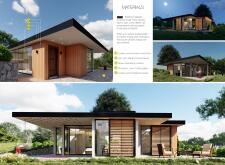5 key facts about this project
Designed with the concept of seclusion in mind, the cabin is strategically placed on a gently sloping hillside, effectively shielding it from external distractions and creating a private sanctuary. The name "Saut-de-Loup," translating to "jump of the wolf," reflects an intention to provide a safe haven, where nature and tranquility prevail. This architectural endeavor represents more than merely a building; it encapsulates a lifestyle choice that prioritizes peace, the beauty of the natural world, and the well-being of its occupants.
The function of the cabin extends beyond that of a traditional home; it serves as a retreat for individuals seeking simplicity and reconnection with nature. Its spatial design is open and inviting, with areas dedicated to both social interaction and personal reflection. The layout fosters a seamless flow between indoor and outdoor spaces, allowing occupants to easily immerse themselves in the landscape whenever desired. This interaction with nature is further enhanced through the use of large windows and light wells that proficiently draw in natural light while providing breathtaking views of the surrounding pastures.
Significant design elements include a ha-ha wall that encircles the property. This cleverly designed feature serves both aesthetics and function, providing privacy by creating a subtle barrier between the cabin and the outside world. The wall allows views of the landscape without compromising the sense of seclusion that the design aims to achieve. Additionally, the careful selection of locally sourced materials reflects an intention to minimize environmental impact while fostering a sense of place. The use of exterior wood finishes combines durability with warmth, while low-VOC painted cement board enhances indoor air quality without sacrificing design integrity. The incorporation of dual pane, low-E glass windows supports energy efficiency, allowing for ample daylight without excessive heat loss.
The architectural outcome of this project stands out due to its focus on sustainability and responsiveness to the local context. By integrating modern design principles with natural materials, the cabin resonates with its surroundings, allowing it to blend seamlessly into the pastoral landscape. Furthermore, the emphasis on creating a peaceful retreat elevates the experience of dwelling, as it encourages mindfulness and appreciation for the natural environment.
What sets Saut-de-Loup apart is its balanced approach to design. It skillfully addresses practical needs while incorporating aesthetic principles that enhance the living experience. The way light permeates the spaces, the thoughtful arrangement of rooms, and the connection with the scenic vistas all contribute to a unique architectural expression that is both functional and enriching.
For those interested in exploring the substance of this architectural project further, reviewing the architectural plans, architectural sections, and architectural designs will provide deeper insights into the design process and the innovative ideas that shaped this remarkable cabin. The Saut-de-Loup project stands as an admirable example in modern architectural practice, showcasing how thoughtful design can create meaningful spaces that resonate with both people and place.


