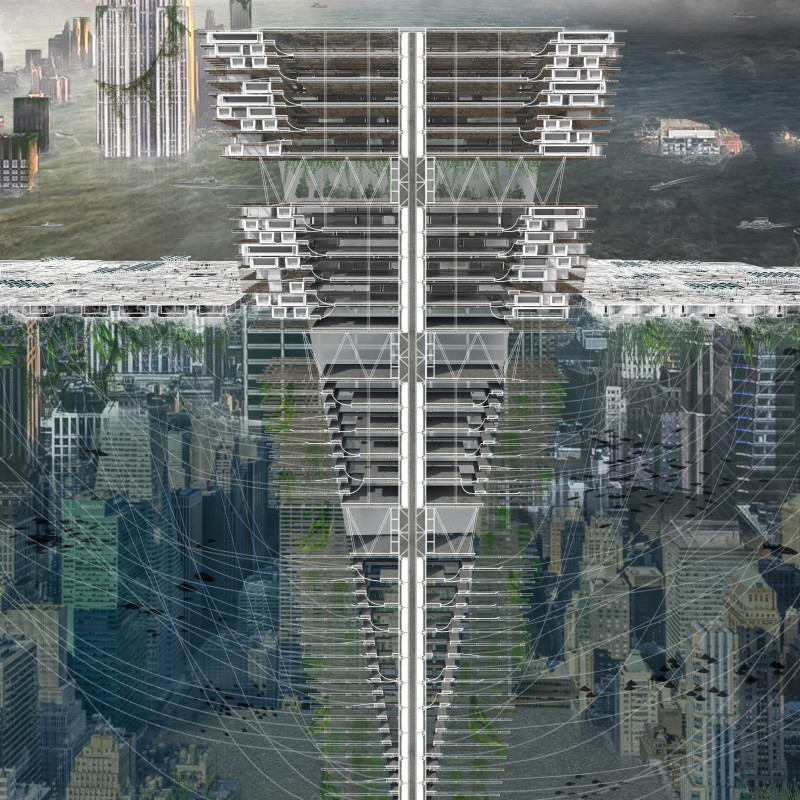5 key facts about this project
The primary function of the Water Parachute design is to provide a resilient habitat for communities situated in vulnerable coastal areas. Each modular component is engineered to float, allowing the building to rise as water levels increase without compromising structural integrity. This adaptability ensures that the various functions of the space—residential, communal, and commercial—remain usable even in adverse conditions. The design aims not only to shelter from flooding but also to foster a sense of community and interaction among occupants, promoting social cohesion even in challenging circumstances.
Central to the architectural design is the modular system itself. The project is made up of interconnected units that vary in size and purpose, enabling flexibility in the arrangement and function of spaces. These modules can be configured in different ways, tailored to meet the immediate needs of the community. Importantly, each unit is designed with a gyrostabilizer system, which uses advanced engineering principles to maintain balance while adapting to fluctuating water levels. This innovative feature highlights the intersection of architecture and engineering, ensuring that the structure remains safe and stable.
Moreover, the incorporation of wire systems around each module enhances their ability to adjust to environmental shifts while providing essential support. This balance between functionality and aesthetic appeal reflects a modern architectural ethos that prioritizes sustainability without sacrificing design integrity. The materials selected for this project, including lightweight composites, engineered plastics, and resilient steel, all contribute to the structural durability necessary for a floating building. The use of transparent glass elements further enhances the connection to the surroundings, allowing natural light to permeate the interior and fostering a sense of openness among residents.
An important aspect of the Water Parachute project is its community-centric design philosophy. By providing dedicated communal spaces, the building encourages social interaction and collaboration among its inhabitants, helping to bridge gaps within the community, which is vital in times of crisis. These gathering spaces not only facilitate everyday exchanges but also serve as hubs for emergency response during flooding events, reinforcing the building's dual purpose as both habitat and refuge.
The architectural considerations evident in this project extend beyond immediate functionality; they represent a forward-thinking approach to urban planning in the face of climate upheaval. By prioritizing adaptability and resilience in design, the Water Parachute suggests a new model of living that harmonizes with the natural world rather than resisting it. This is a vital step towards achieving sustainable urban environments that can withstand unforeseen challenges.
In summary, the Water Parachute architectural project embodies a harmonious blend of innovation and practicality, addressing contemporary issues with a focus on resilience and community integration. Those interested in delving deeper into the specifics of this project should explore the architectural plans, sections, designs, and ideas that illustrate this thoughtful approach to modern architecture. This exploration will provide valuable insights into the creativity and functionality woven into each aspect of the design.























