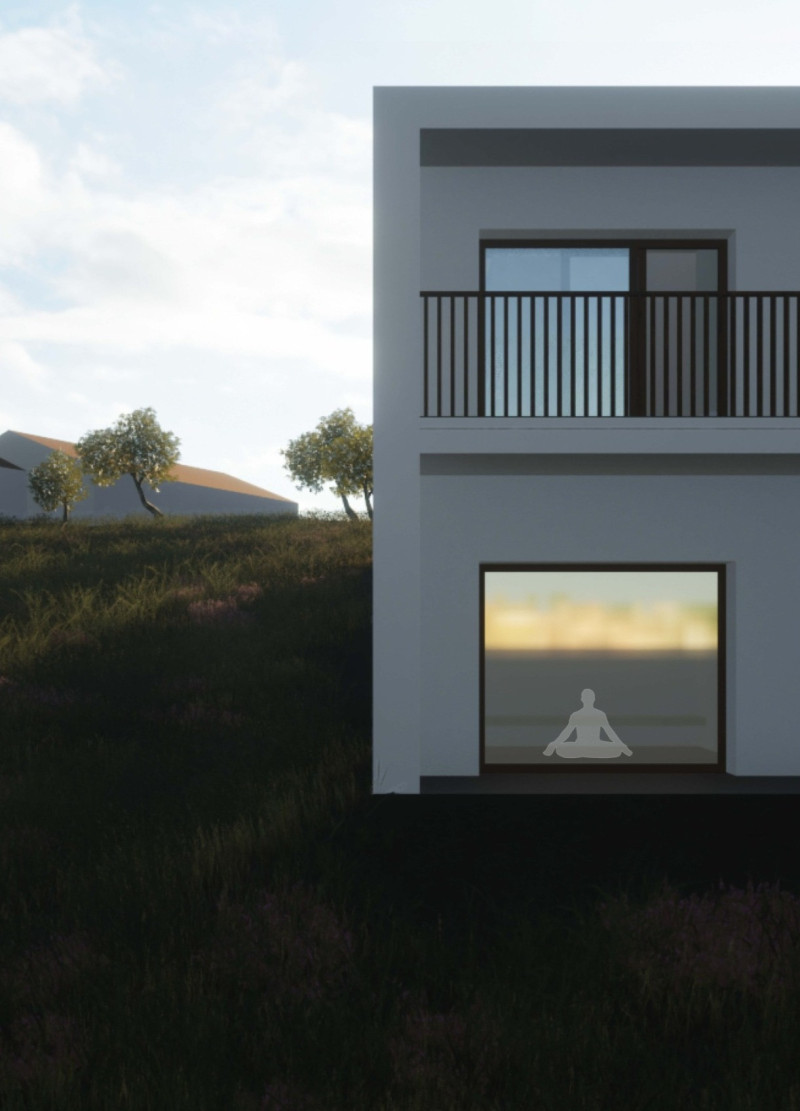5 key facts about this project
The retreat is meticulously designed to accommodate visitors and showcase the art of olive oil. The layout encompasses distinct areas for accommodation and communal activities, fostering interaction among guests while allowing for private reflection. The building's design emphasizes natural light and cross-ventilation, promoting environmental sustainability and creating a comfortable interior climate. This approach reflects a commitment to integrating architecture with nature, underscoring the project's alignment with eco-conscious values.
Materials play a pivotal role in achieving the architectural vision for "Sombra e Azeite." The primary structure is composed of sturdy brick, finished with white plaster to offer a clean and contemporary aesthetic. Sustainable wood is utilized extensively throughout, providing warmth and a connection to the natural landscape. The roofs are adorned with terracotta tiles, which not only evoke local architectural traditions but also contribute to thermal regulation.
The design features large glass windows that strategically frame views of the surrounding olive groves, ensuring that guests are continually reminded of the natural beauty and agricultural significance of the site. Wood shutters enhance both functionality and aesthetic appeal, allowing for flexible light control and privacy. The interplay between these materials creates a cohesive architectural language that invites guests to engage with their environment.
In terms of spatial organization, the ground floor accommodates an open living and dining space, encouraging social interaction and communal dining experiences. Nearby, dedicated areas for meditation and prayer facilitate personal reflection amid a tranquil setting. The cellar is designed for the storage and production of olive oil, integrating educational elements that inform visitors about the craftsmanship behind olive oil.
Moving to the upper floor, the design includes four well-appointed guest rooms, each with private bathrooms to enhance comfort and privacy. A loggia extends from the upper level, providing a shaded outdoor space with scenic views—a perfect spot for guests to unwind and immerse themselves in the surrounding natural landscape. The intentional separation of private and communal areas allows guests to find balance between social engagement and personal retreat.
One of the project’s standout features is its central courtyard, which centers around a mature olive tree. This design choice reinforces the connection to the land and highlights the cultural significance of olive oil. The courtyard serves as a focal point for the retreat, inviting guests to gather and enjoy the serene atmosphere.
Unique design approaches in this project stem from its integration with the landscape and harmonic relationship with local architectural traditions. The asymmetrical gable roof not only enhances the visual appeal but also provides necessary shade, demonstrating a clever utilization of natural elements. By prioritizing environmental considerations, "Sombra e Azeite" sets a benchmark for sustainable architectural practices that can inspire future projects within the agrotourism sector.
Overall, "Sombra e Azeite" exemplifies a thoughtful and approachable architectural endeavor that combines functionality with aesthetic integrity. The architectural plans, sections, and design elements work seamlessly together, creating an inviting space that reflects the Verde family's commitment to quality, sustainability, and hospitality. For those interested in delving deeper into the architectural ideas behind this project, exploring the detailed architectural presentations will reveal further insights into its innovative approaches and design outcomes.


























