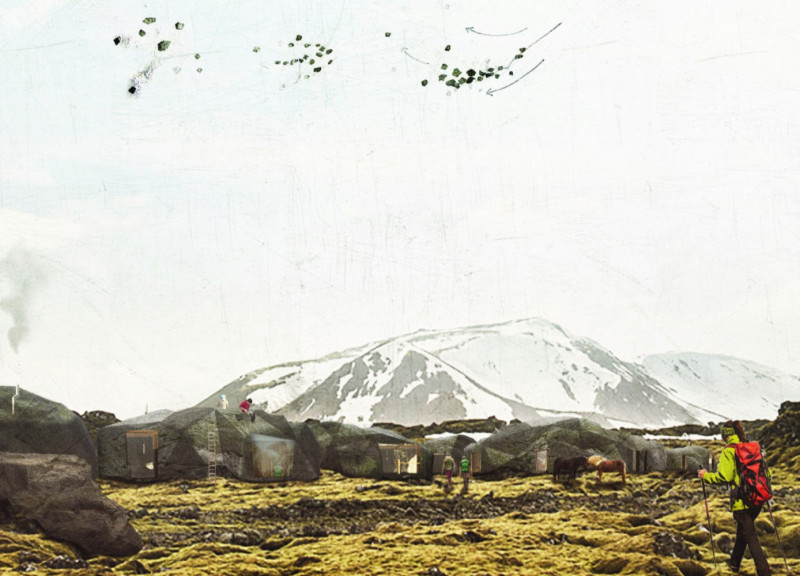5 key facts about this project
At the core of the project, the design integrates an understanding of local materials and natural forms, reflecting the local context and minimizing the impact on the surroundings. The use of lava rock, for example, grounds the architecture in the geographical locale, while sustainably sourced timber adds warmth and character to the interiors. Large glass windows serve to create a seamless connection between the interior and exterior, encouraging occupants to engage with the surrounding landscape.
The architectural design emphasizes organic forms and irregular shapes that mimic the terrain, embodying a sense of place that resonates throughout the project. These guest houses are designed not just as functional spaces, but as a part of the natural environment, evoking the image of geological erratics scattered across the land. This careful consideration of form represents a key aspect of the design approach.
Attention to interior spaces further enhances the user experience. The open-plan layouts accommodate flexibility, promoting interaction among guests while still providing comfort and privacy. The design of these interiors thoughtfully considers the atmospheric phenomena for which Iceland is known, aiming to create spaces that are not only protective but also celebratory of the Northern Lights and the natural beauty that characterizes the region.
In terms of functionality, the architecture is designed for sustainability, utilizing passive solar techniques and water collection methods that align with contemporary standards for eco-friendly construction. The inclusion of photovoltaic cells demonstrates a commitment to reducing energy consumption, marking this project as a responsible addition to Iceland's architectural landscape.
The integration of cultural elements into the design encourages a narrative around the experience of staying in these guest houses. Each structure tells a story, inviting occupants to appreciate the local folklore while immersed in the natural world. This aspect is essential in ensuring that the project goes beyond mere physical shelter, fostering a deeper understanding and appreciation of Icelandic heritage.
What sets the Aurora Castles apart is their unique design approach, which makes them less of an intrusion on the natural landscape and more of a continuation of its narrative. This project encapsulates the principles of architectural sensitivity, paying homage to the Icelandic environment while providing modern comforts. The balance achieved between striking aesthetics and functionality is noteworthy, as it transforms the idea of staying in a guest house into an immersive experience.
For those interested in exploring this project in greater depth, additional insights can be gained by reviewing the architectural plans, architectural sections, and architectural designs that illuminate the innovative ideas at play in the Aurora Castles project. Engage with the elements that showcase the thoughtful design approach undertaken in this unique architectural venture.


























