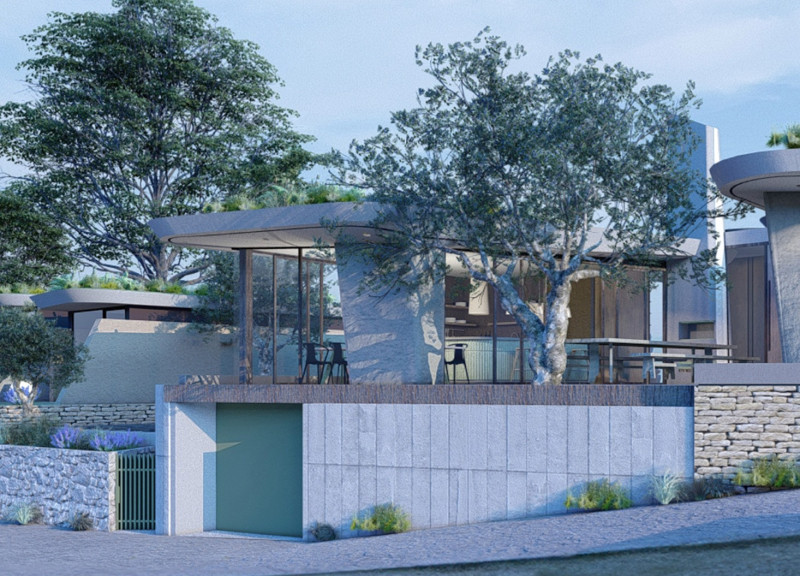5 key facts about this project
The primary function of the guest house is to provide accommodation while creating opportunities for immersion in the rich traditions of olive oil craftsmanship. This architecture accommodates a dual purpose; it serves as a retreat for visitors looking to connect with nature and a venue for cultural education surrounding the art of olive oil production. The design thoughtfully integrates spaces for culinary exploration and communal gathering, such as the spacious tasting room and outdoor cooking areas, reinforcing the notion that shared experiences are at the heart of the guest house's mission.
Key components of the design include the entrance and reception area, which are carefully crafted to reflect the traditional aesthetics of the region. Natural materials, such as local timber and stone, establish a sense of authenticity and permanence in the architecture. The layout of the various buildings mimics the organic forms found in the surrounding olive groves, enhancing the visual connection between the structures and their environment. This attention to shape and form instills a feeling of unity with nature.
The tasting room is a significant feature within the guest house, designed to facilitate small gatherings and community interactions. Its circular layout promotes inclusivity and encourages dialogue among guests as they sample the Verde family's olive oil. Adjacent to this space, the kitchen facilities are thought out to support communal culinary events, emphasizing the importance of food and social interaction in the guest experience.
Sustainability is a cornerstone of the architectural design, illustrated through the use of locally sourced materials that reduce the project's ecological footprint while celebrating the craftsmanship of the region. Architectural elements are incorporated to enhance energy efficiency, such as strategically placed openings for natural ventilation and green roofs that promote biodiversity. The water management system captures rainwater, contributing to the self-sufficiency of the guest house and minimizing dependence on external resources.
Uniquely, this project encourages active participation from its visitors, offering opportunities to engage with olive harvesting and olive oil production. This interactive aspect provides a genuine connection to the local culture and fosters a deeper appreciation for the craftsmanship involved in the production of olive oil. The adaptable design of the spaces allows for various uses, enabling the guest house to host workshops, social events, and seasonal festivals that celebrate local agricultural practices.
In summary, the Verde family guest house is an intelligent design that thoughtfully addresses the principles of architecture, functionality, and cultural representation. Its commitment to sustainability and local engagement sets it apart as a model for future projects in similar contexts. Visitors are encouraged to explore the intricate details of this project, including architectural plans, sections, and design ideas, to better understand the intentionality behind each element. Engaging with the presentation of this project will provide further insight into how architecture can foster community connections while respecting the natural landscape and cultural heritage.


























