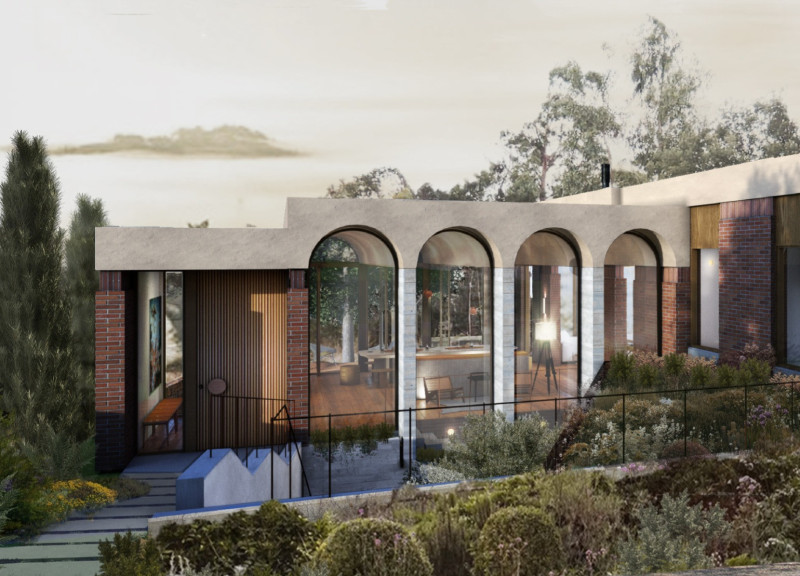5 key facts about this project
Functionally, "The Furrow" serves as a guest house that seamlessly integrates indoor and outdoor living environments. It is designed to foster communal activities without sacrificing privacy. The central feature of the project is the tasting room, a communal area where guests can gather, share meals, and forge connections. Surrounding this core space are carefully designed private quarters, serving to provide a balance between social engagement and personal seclusion. This arrangement allows visitors to enjoy the benefits of shared experiences while having tranquil spaces to retreat to when desired.
The architectural design incorporates several important elements that highlight its uniqueness. Its layout is heavily influenced by the natural topography of the site, featuring a series of terraces that ascend and descend harmoniously with the landscape. This not only provides stunning visual lines but also ensures that the building interacts thoughtfully with the terrain, maintaining a low profile that minimizes disruption to the natural setting.
Materiality plays a crucial role in the project's integrity. The use of thermal brick for the primary structural elements demonstrates a commitment to durability and thermal efficiency, while materials like hempcrete blocks further emphasize sustainability and ecological responsibility. Large, wood-framed windows are strategically placed throughout the building, facilitating abundant natural light while providing expansive views of the exterior landscape. Each material choice is intentional, contributing to the overall aesthetic and functional goals of the architecture.
A particularly noteworthy aspect of the project is its focus on sustainability within the design framework. The inclusion of features such as solar panels, green roofs, and natural ventilation systems underscores a dedication to energy efficiency and environmental stewardship. The green roofs serve a dual purpose: they not only promote biodiversity but also enhance the building's thermal performance, demonstrating that thoughtful design can successfully integrate environmental consciousness into architecture.
In terms of spatial organization, "The Furrow" exhibits an accessible flow between its public and private areas. Guests are welcomed through communal zones characterized by open layouts and inviting features, which lead to more intimate spaces. This zoning effectively encourages both solitary time and group interactions, aligning with the needs of various visitors.
Attention to detail is apparent throughout the project, from the texture of hand-troweled lime plaster on the walls to the solidity of precast concrete beams providing structural support. These elements enhance the tactile experience of the architecture, allowing visitors to connect physically and emotionally with the space.
The design of "The Furrow" is truly comprehensive and thoughtfully executes the interplay between the built environment and its natural context. It embodies a modern architectural philosophy that prioritizes sustainability, community, and a connection to nature. Readers interested in exploring this project further will find rich insights by reviewing architectural plans, sections, and designs that detail the innovative approaches taken in this project. Those seeking to understand more about its architectural ideas and detailed construction can delve deeper into the project presentation for a fuller appreciation of this well-crafted space.


























