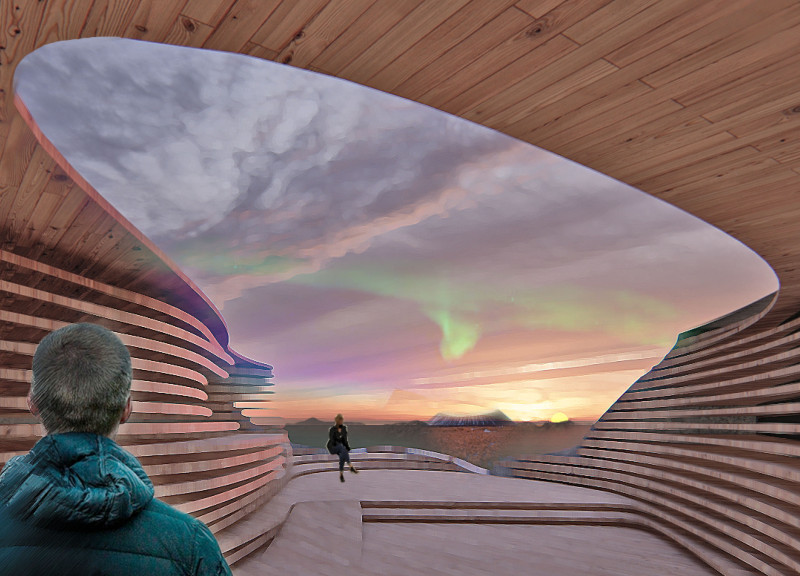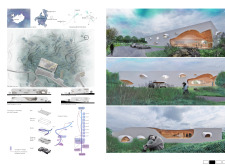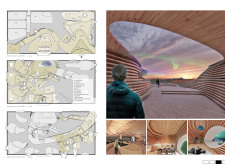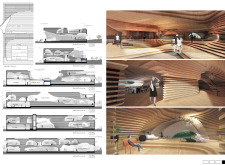5 key facts about this project
The architectural design is characterized by fluid forms that echo the organic shapes found in the natural landscape. The building's layout encourages exploration and interaction, featuring communal areas that foster social engagement, as well as private spaces that offer solitude and comfort. Each room is carefully positioned to maximize views of the striking environment, demonstrating a keen understanding of site orientation and landscape interaction.
One of the key aspects of this project is its materiality. A deliberate selection of sustainable materials not only contributes to the building's structural integrity but also aligns with the project’s intent to harmonize with the landscape. Wood is prominently used, providing warmth and a natural feel, while concrete elements ensure durability against the fluctuating Icelandic weather. Large glass panels are strategically placed to create transparency, allowing sunlight to flood interior spaces and providing unobstructed views of the surrounding scenery.
Unique design approaches in the Iceland Guest House extend beyond merely aesthetic considerations. The architectural design incorporates features such as observation terraces and outdoor hot tubs, which invite residents to engage with the landscape. These spaces serve not only as vantage points for experiencing the Northern Lights but also as areas for relaxation, promoting a sense of well-being in connection with nature.
The arrangement of spaces within the guest house is intentionally versatile, supporting various forms of use depending on the season or the needs of the guests. Open communal areas encourage interaction among visitors, while secluded nooks offer personal retreat. This dynamic balance enhances the overall experience and aligns perfectly with the project's goals.
The Iceland Guest House is an insightful example of how architecture can reflect and embrace its environment. It serves as a gathering point that invites occupants to immerse themselves in the Icelandic landscape while enjoying modern conveniences. Its design speaks to a greater awareness of sustainable practices and the importance of integrating human habitations with the natural world.
For those interested in gaining further insights into the Iceland Guest House project, exploring its architectural plans, sections, and designs will provide a deeper understanding of the thought processes and design ideas that guided its development. Engage with the presentation to appreciate the nuances and details that make this project worthy of attention.


























