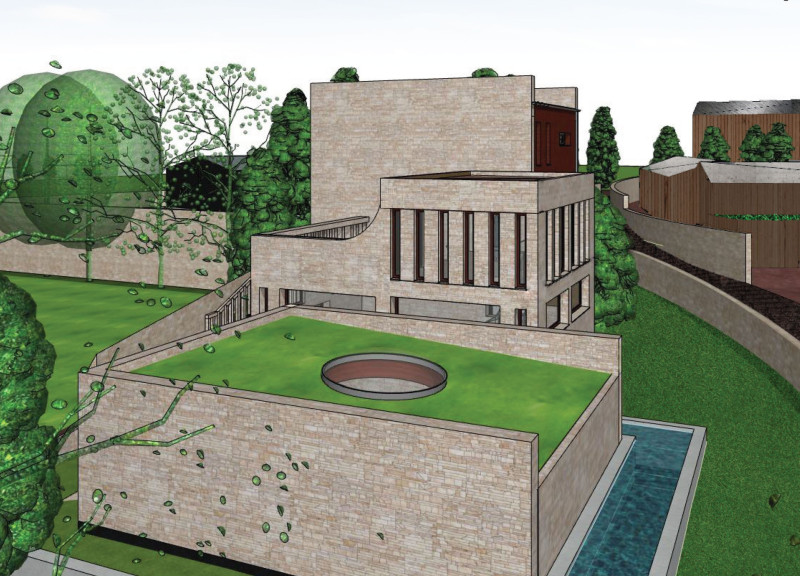5 key facts about this project
The design consists of several important elements that work together to create an inviting atmosphere. The overall form of the guest house combines angular volumes and soft curves, establishing a dance between geometric stability and organic fluidity. This design choice not only enhances visual interest but also allows for a comfortable flow of movement throughout the space. The orientation of the building has been meticulously planned to take advantage of natural light and provide breathtaking views of the surrounding scenery, thus reinforcing the connection to nature that the project aims to achieve.
One of the key features of the Olive Guest House is its integration with the landscape. The building's positioning minimizes disruption to the existing ecosystem while enhancing privacy for guests through the strategic use of vegetation and natural barriers. The landscaping is characterized by a mixture of manicured gardens and wild plant areas, promoting biodiversity and creating a serene environment for visitors. The exterior spaces are designed to encourage guests to engage with the surrounding nature, making the connection between indoor and outdoor living seamless.
Materiality plays a significant role in the project’s overall design narrative. Local limestone is used extensively, providing a sense of durability while harmonizing with the natural environment. Glass is another essential material, utilized in large windows and facades to foster transparency and maximize views. This openness invites the surrounding nature into the interior spaces, enhancing the guest experience. Additionally, the use of FSC-certified timber brings warmth and a tactile quality to the design, while concrete serves functional purposes in structural elements, complementing the modern aesthetic.
Distinctive design approaches are evident throughout the project. The use of a circular pool set into the green roof serves as a unique element that not only adds a recreational space for guests but also symbolizes tranquility and reflection. The green roof further contributes to the sustainability aspects of the design, providing insulation and promoting ecological balance. This approach illustrates a commitment to environmentally responsible practices without compromising on style or comfort.
The interior spaces of the Olive Guest House are marked by their open layout, which encourages a sense of community among guests while also providing areas for solitude. Communal living spaces are thoughtfully designed to facilitate interaction, yet they are equipped with private nooks that allow for personal reflection. The balance of communal and individual spaces speaks to a broader understanding of contemporary hospitality, where the design is responsive to varying guest needs.
By reflecting local culture in its materials and celebrating the natural beauty of its surroundings, the Olive Guest House serves as a model for future architectural endeavors that prioritize sustainability and human experience. This project successfully demonstrates how architectural design can create spaces that are not only functional but also enhance the quality of life for those who occupy them. The careful curation of forms, materials, and spaces ensures that visitors leave with a deep appreciation for both the architecture and the environment.
For those interested in exploring this project in greater detail, including architectural plans, sections, and various design ideas, the presentation of the Olive Guest House offers valuable insights into its conception and execution. Engage with the design elements to understand how they come together in a meaningful way, enhancing the experience of place and space.


 Hanna Rohst
Hanna Rohst 




















