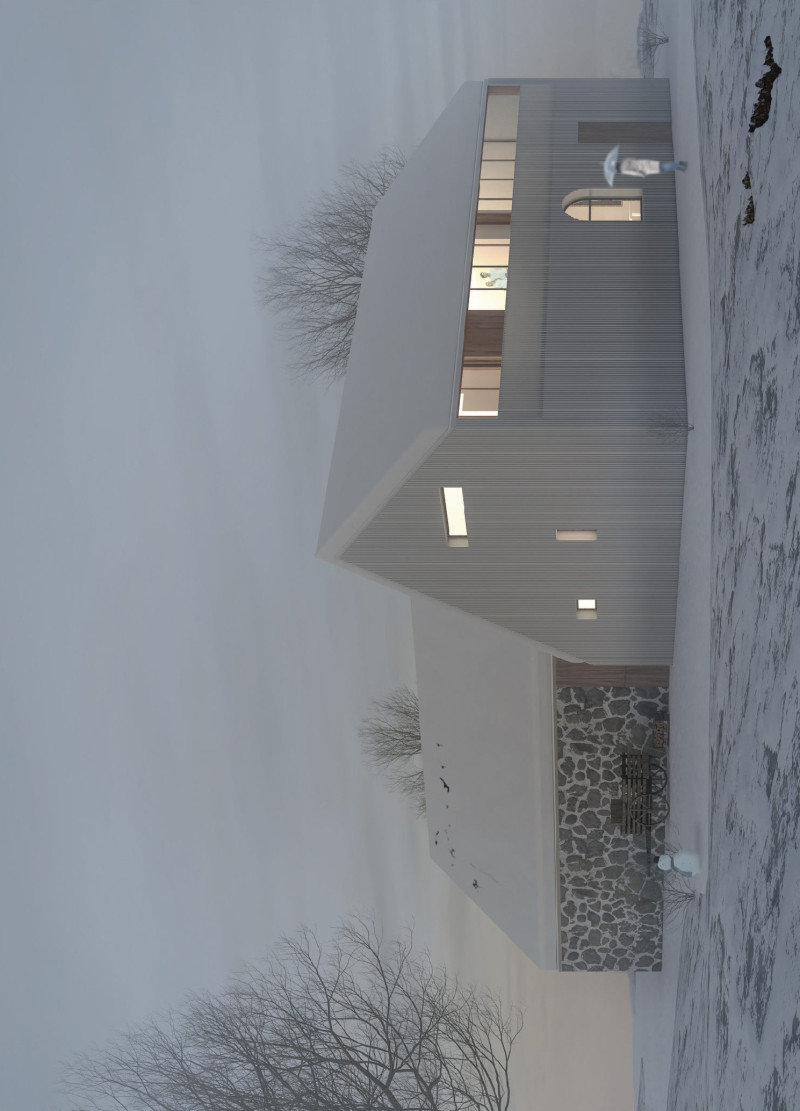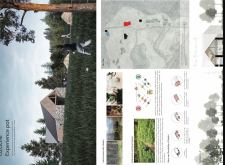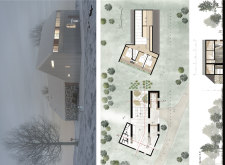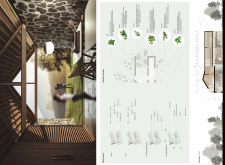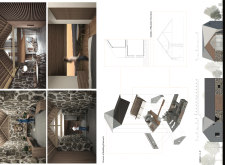5 key facts about this project
At the core of this architectural endeavor is a commitment to sustainability and community. The design emphasizes the integration of the building into the existing topography, making effective use of the natural surroundings to create a seamless experience between indoor and outdoor spaces. This connection with nature is a guiding principle of the project, ensuring that visitors feel a sense of tranquility and immersion in the Latvian landscape.
The important components of the project include various structures, each designed with specific functions in mind. The main guest house is characterized by its unique stacking forms and the use of natural materials, such as stone and wood, which resonate with the local environment. These materials were chosen for their aesthetic appeal as well as their durability, ensuring that the architecture can withstand the elements while remaining visually integrated with the surroundings. Large windows and glass panels have been strategically placed to invite natural light into the spaces, promoting a warm, welcoming atmosphere throughout.
In addition to accommodations, the project also encompasses communal areas intended for social interaction. These spaces are designed to encourage visitors and locals to come together, thereby fostering a sense of community. The layout incorporates gardens and outdoor areas, serving as venues for gatherings, educational workshops, and leisurely activities. The focus on promoting environmental education through these communal spaces highlights the project's commitment to sustainability, allowing visitors to learn about local flora and eco-friendly practices during their stay.
A particularly noteworthy aspect of the design is the incorporation of wellness spaces within the guest house. Areas optimized for relaxation, such as meditation zones or quiet lounges, reflect a broader understanding of the needs of modern travelers. By offering spaces dedicated to well-being, the architecture supports both personal reflection and community engagement in a balanced manner.
The unique design approaches taken within the Ozolini Experience Pot involve a meticulous attention to the interaction between architecture and nature. Special care has been taken to ensure that building forms complement the natural contours of the land, with slopes and elevations thoughtfully considered in the site plan. This thoughtful integration not only enhances the aesthetic appeal of the project but also contributes to environmental sustainability. The structures utilize passive design strategies, such as natural ventilation and strategic shading, to minimize energy consumption and create a comfortable environment throughout the seasons.
Additionally, the design promotes accessibility throughout the complex, with pathways connecting various elements, ensuring that all visitors can explore the project freely. This openness encourages an exploratory spirit, allowing guests to engage with both the architecture and the surrounding nature through various angles and experiences.
For those interested in exploring this project further, a review of its architectural plans, sections, and designs can provide greater insight into the meticulous thought process and innovative ideas underpinning the Ozolini Experience Pot. Engaging with these elements will enhance understanding of how the architecture not only responds to its environment but also promotes community and sustainability in a practical yet aesthetically pleasing manner.


