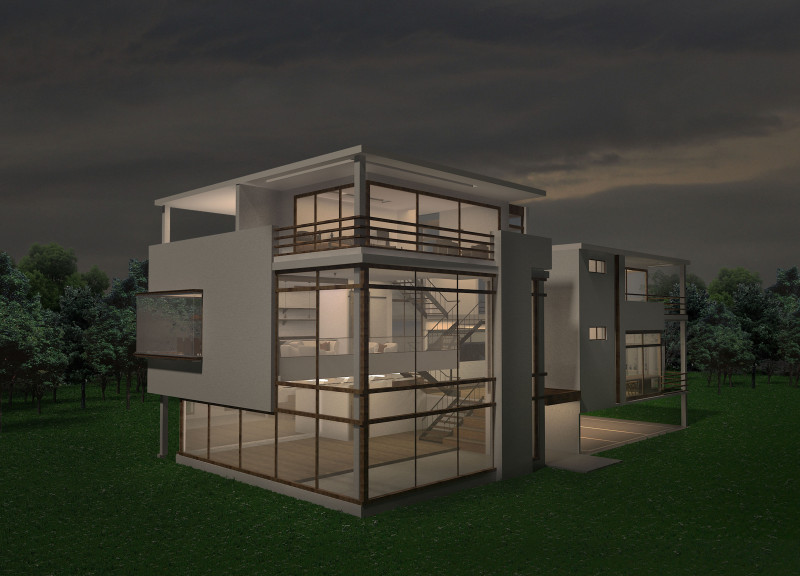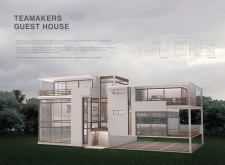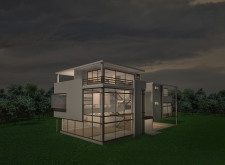5 key facts about this project
Central to the project's concept is the emphasis on natural integration. The architecture responds to the landscape by positioning the building to maximize views and natural light, facilitating a seamless transition between indoor and outdoor spaces. The extensive use of large windows ensures that each room is bathed in natural light throughout the day, creating a bright and inviting atmosphere. This deliberate connection with the outdoors underscores the project's overall intent to promote relaxation and mindfulness among its occupants.
The layout of the guest house features a thoughtful organization of spaces, including both private areas for rest and communal zones designed for social interaction. Guest rooms are designed with personal privacy in mind, yet incorporate large glass walls that allow for stunning vistas of the external environment. This approach encourages guests to engage with nature while also providing a personal retreat. Meanwhile, communal spaces foster a sense of community, enabling visitors to share experiences and ideas in a relaxed setting.
Unique design approaches are evident throughout the project, especially in the selection of materials. The architecture employs a combination of wood, concrete, glass, steel, and stone, reflecting both modern sensibilities and a deep respect for local traditions. The warm tones of wood provide a cozy contrast to the more industrial qualities of concrete and steel, while expansive glass panels contribute to a feeling of openness. This thoughtful materiality is not only aesthetically pleasing but also promotes sustainability, as many of the materials sourced have minimal environmental impact and blend harmoniously with the landscape.
One of the standout design features is the incorporation of skip floors. This innovative approach enhances spatial connectivity and allows for an engaging flow between different levels and spaces within the guest house. The design effectively encourages movement and interaction without sacrificing privacy, creating a balanced environment that invites both communal gatherings and solitary reflection.
Attention to detail is paramount in this project. Elements such as oversized staircases, expertly crafted railings, and carefully considered lighting contribute to the overall ambiance of the guest house. These details are meticulously integrated into the architecture, reinforcing the overall design philosophy focused on comfort, relaxation, and user experience.
In summary, the Teamakers Guest House is a meaningful architectural project that embodies a harmonious relationship between built structure and natural surroundings. The design illustrates a commitment to creating spaces that not only serve practical functions but also enhance the overall experience of visitors. For those interested in delving deeper into this architectural masterpiece, exploring the architectural designs, plans, and sections will provide further insights into the thought processes and creative strategies employed throughout the project. We encourage you to examine these elements in detail for a comprehensive understanding of the architectural ideas that define this guest house.


























