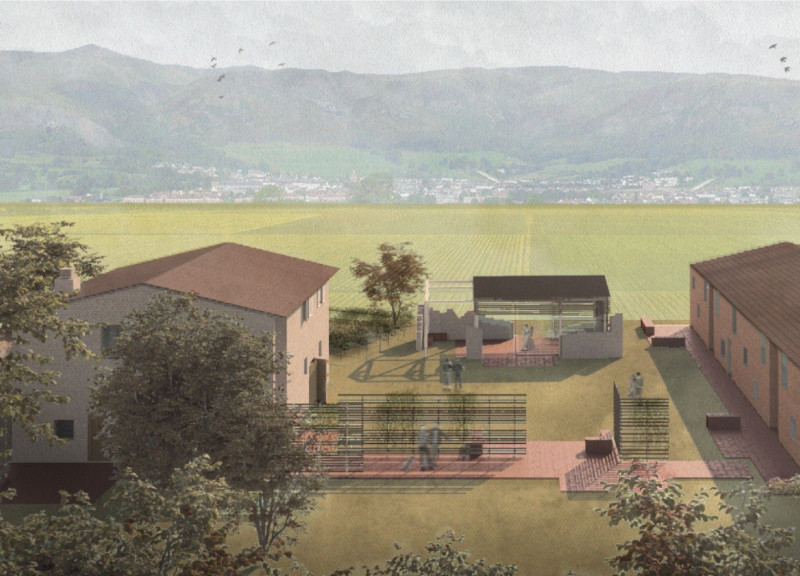5 key facts about this project
The project is composed of three primary structures that come together to create a cohesive environment. The guest houses are designed with intimacy in mind, featuring private spaces that encourage relaxation. Each guest house is equipped with modern amenities while maintaining a rustic charm that pays homage to traditional architecture. The wine tasting area is an adaptive reuse project, cleverly repurposing an existing building to preserve the history of the site while fostering an appreciation for the local wine produced by Tili Vini. This part of the project not only serves as an educational space but also a social hub where visitors can engage with the wine creating process.
Central to the design is an events stage that allows for flexibility in its use. This space can host a variety of gatherings, from intimate concerts to larger community events, promoting interaction and a sense of gathering among guests. The placement of this stage along with the central courtyard reinforces the idea of connection, as it is encircled by the guest houses and the wine tasting area, offering a vibrant atmosphere conducive to engagement and enjoyment.
A distinctive aspect of the Tili Vini Guest House is its approach to materiality. The project uses locally sourced materials, which not only honors the surrounding landscape but also provides visual continuity with the region’s architectural language. Brick is a prominent material throughout the structures, constructing walls that contribute to a sense of solidity and permanence, while wooden cladding softens the overall aesthetic, adding warmth and a natural feel. Terracotta tiles are used in flooring, enhancing the sensory experience as they interact with light and highlight the organic essence of the project. Furthermore, expansive glass panels are strategically integrated into the design, blurring the lines between indoor and outdoor spaces, ensuring that guests can fully appreciate the breathtaking views of the vineyards and hills beyond.
The overall design is characterized by its emphasis on sustainability and community. The careful consideration of layouts fosters a welcoming environment where guests can explore the grounds, enjoy the natural scenery, and perhaps partake in wine-related activities, creating a deeper connection to the site. The architectural decisions made in the Tili Vini Guest House aim to create an inviting and functional space that aligns with the lifestyle and culture of the region.
Unique design approaches include the integration of the natural terrain into the layout, which enables the structures to appear as if they have grown organically from the landscape. The buildings’ roofs sweep elegantly, echoing the undulating hills, while their orientation maximizes exposure to sunlight, contributing to a sense of warmth and comfort. Such thoughtful attention to the natural elements showcases an understanding of the environment that goes beyond mere aesthetics, aiming to create a sustainable architectural solution.
Visitors interested in learning more about the Tili Vini Guest House experience are encouraged to explore its architectural plans, sections, designs, and innovative ideas to gain a comprehensive understanding of the project. This exploration will reveal the depth of thought and planning that have gone into creating a space that is not only functional but also enriches the experience of its users by being deeply rooted in the culture and landscape of Italy.


























