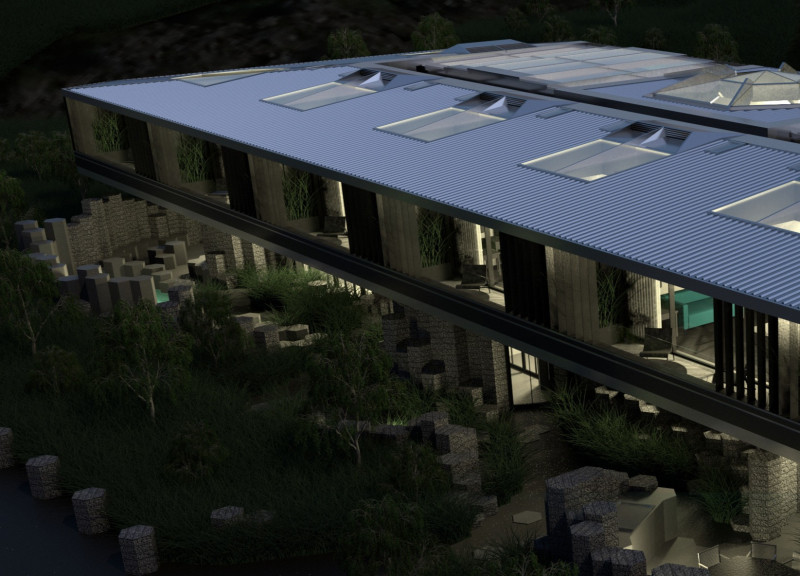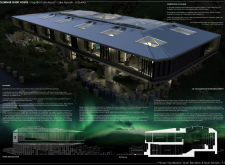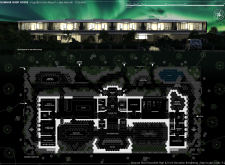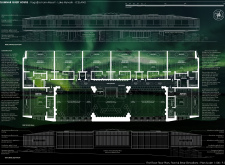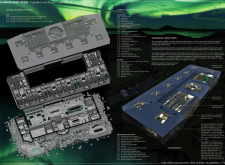5 key facts about this project
The Columnar Guest House represents a synthesis of modern design with local context and cultural significance. The design takes inspiration from the natural basalt formations prevalent in Iceland, echoing the region's geological identity. This connection to the site is critical, as it allows the architecture to resonate with its surroundings, creating a sense of place that is both welcoming and reflective of Iceland's rich natural landscape.
Functionally, the guest house is designed to accommodate visitors seeking comfort and connection to nature. The spaces within are organized to facilitate hospitality, with areas dedicated to dining, relaxation, and social interaction, all while maximizing views of the breathtaking surroundings. The layout thoughtfully balances public and private spaces, ensuring that guests can enjoy shared amenities such as dining areas and outdoor hot tubs, while also providing private suites that offer tranquility and comfort.
Important details of the project include its material selection, which plays a significant role in the overall architecture. The use of locally sourced basalt creates a direct relationship with the environment, serving both aesthetic and functional purposes. Additionally, modern materials such as aluminum are used for roofing and cladding, which not only contribute to the building’s durability but also complement its contemporary design. The integration of glass elements further illuminates the interior spaces while providing unobstructed views of the landscape, enhancing the guests’ connection to nature.
The design approach of the Columnar Guest House is marked by a focus on sustainability and energy efficiency. A key aspect is the implementation of geothermal heating systems that utilize the area's natural resources to maintain comfortable indoor conditions. This commitment to environmentally conscious design is evident throughout the project, aligning with contemporary architectural ideals that prioritize sustainability.
Unique design strategies are evident in the architectural layout and the incorporation of large glazed openings that allow for visual access to the sky and the natural beauty outside. This creates an inviting atmosphere for guests to engage with the distinctive landscape and potentially witness phenomena such as the Northern Lights. The roof design features skylights and openings that connect the interior spaces to the exterior environment, enhancing the occupants’ experience of the atmospheric conditions typical of the region.
In essence, the Columnar Guest House is a thoughtful exploration of architecture that aligns with its ecological and cultural context. It serves as a modern retreat for visitors to Lake Mývatn, delivering comfort while encouraging them to appreciate the surrounding landscape. Those interested in the finer details of this architectural endeavor are encouraged to explore the project presentation further, particularly the architectural plans, sections, designs, and ideas that reflect the unique integration of form and function within this building. This engagement will surely provide deeper insights into the thoughtful design process and the outcomes achieved through a holistic approach to architecture.


