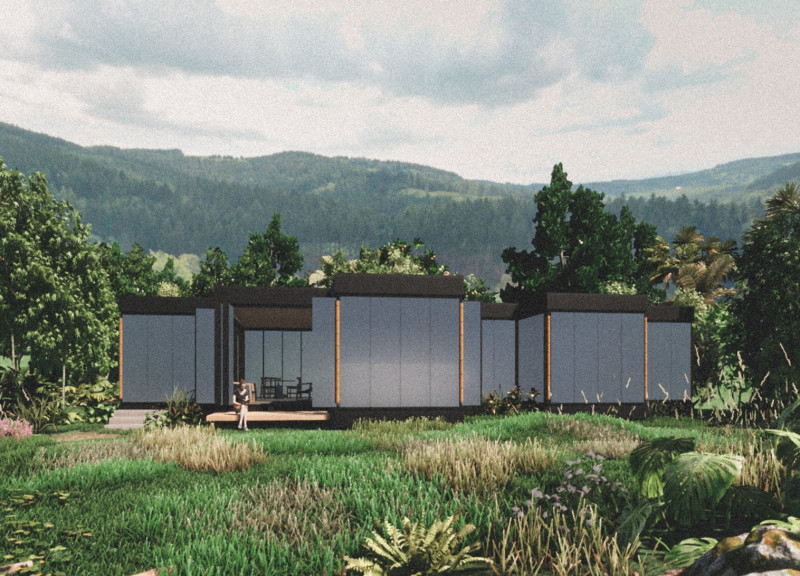5 key facts about this project
Functionally, the Mestizo House is designed to accommodate the dynamic needs of its inhabitants, integrating spaces for both social interaction and private reflection. The layout is thoughtfully organized, with distinct areas dedicated to communal gatherings, individual pursuits, and functional needs such as technical spaces. This organization fosters an environment where family and community ties can flourish while preserving individual privacy.
One of the remarkable aspects of the design is its effective use of local materials that resonate with both sustainability and cultural relevance. Guadua, a bamboo-like material, is employed extensively throughout the structure, serving as both a structural element and a sustainable resource that is indigenous to the region. This choice not only enhances the home's aesthetic but also ensures a lower environmental impact by utilizing locally sourced materials. In addition to guadua, the project incorporates metal panels for durability and architectural eloquence, photovoltaic panels for energy efficiency, and plywood that introduces a sense of warmth and comfort to the interiors.
The project further distinguishes itself through its environmental responsiveness, demonstrating an astute understanding of local climatic conditions. The architectural design facilitates natural ventilation and strategic shielding from the sun, promoting a comfortable interior climate without excessive reliance on mechanical heating and cooling systems. Large openings throughout the house invite natural light into the space while bridging the connection between the indoor and outdoor environments, thus enhancing the inhabitants' interaction with their natural surroundings.
The adaptability of the Mestizo House is another noteworthy feature. The modularity of its design allows for potential expansions or modifications to meet the evolving needs of its occupants. This flexibility is essential for accommodating families as they grow or change over time, ensuring that the project remains relevant and functional in the long term.
In terms of unique design approaches, the Mestizo House exemplifies an integration of contemporary architectural practices with local traditions. This symbiosis honors the cultural heritage of the region while also accommodating modern lifestyles. Such a fusion of ideas not only creates a distinct architectural identity but also reinforces the broader narrative of cultural blending that defines the Colombian experience.
Overall, the Mestizo House stands as a significant architectural endeavor that harmonizes with its environment while celebrating the complexity of cultural identity. The careful attention to materiality, environmental conditions, and functionality reveals a deep understanding of the context in which it exists. For those interested in exploring the finer details of this architecture project, including architectural plans, sections, designs, and innovative architectural ideas, a closer look at the project presentation is highly recommended to gain a deeper insight into its thoughtful execution and conceptual depth.


























