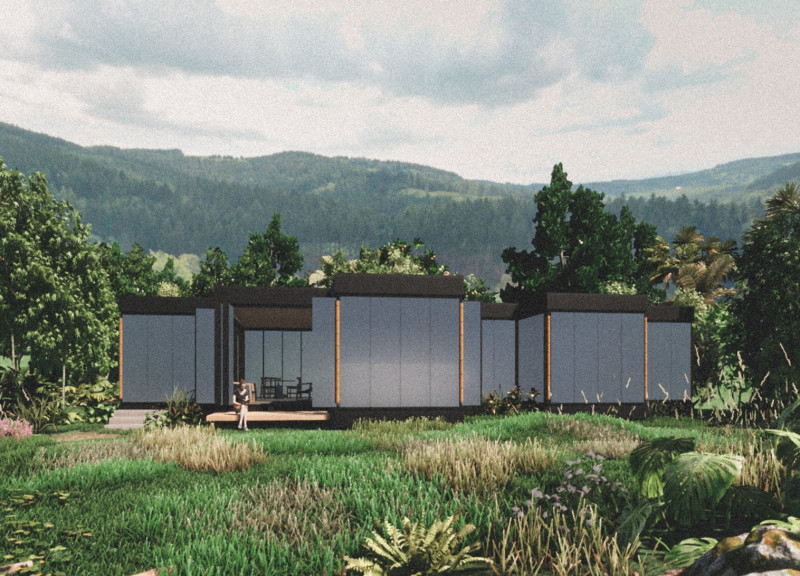5 key facts about this project
The primary function of the Mestizo House is to provide a comfortable living environment that respects the local cultural heritage and natural landscape. The layout is structured to facilitate a flow between public and private spaces, ensuring that residents can enjoy both community interactions and personal areas. The design prioritizes openness, light, and ventilation, creating a conducive atmosphere for modern living.
Material selection plays a critical role in the project's design philosophy. The extensive use of guadua bamboo reflects traditional Colombian building practices while offering sustainability benefits. This local material is paired with metal panels for roofing and cladding, allowing for durability and modern aesthetics. Large glass openings maximize natural light and exterior views, blurring the distinctions between indoor and outdoor realms. Steel reinforcement and additional wood materials are incorporated, enhancing stability and warmth within the interiors.
Innovative design approaches characterize the Mestizo House. The modular construction allows for flexibility in the spatial arrangement, which can be adapted for family growth or changes in living needs. This adaptability is a significant aspect, setting it apart from conventional residential designs. The project also integrates smart home technologies, enabling efficient control of lighting and security, which contributes to a modern lifestyle. Notably, rainwater collection systems showcase a commitment to resource efficiency, further emphasizing the sustainable design ethos.
By respecting its cultural context and utilizing regional resources, the Mestizo House illustrates a thoughtful approach to architecture. This project not only meets the practical needs of its inhabitants but also serves as a model for sustainable residential design. For more in-depth insights into the architectural plans, sections, designs, and ideas that shape this project, exploring the detailed presentation is highly encouraged.


























