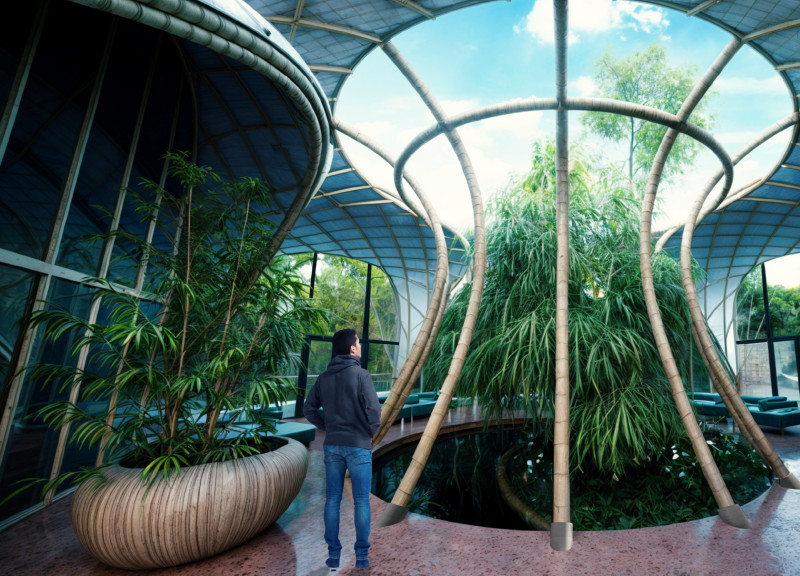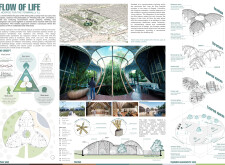5 key facts about this project
### Project Overview
Located within the San Juan de Dios hospital complex in Bogotá, Colombia, the "Flow of Life" hospice is designed to serve as a compassionate environment for terminally ill patients and their families. The architectural intent is to create a supportive sanctuary that merges natural elements with contemporary healthcare practices, focusing on fostering serenity during challenging times. This facility reflects a holistic approach, facilitating emotional and physical healing through thoughtful design.
### Spatial Organization and User Experience
The configuration of the hospice is centered around three distinct zones representing the interconnected facets of body, mind, and soul. The **Soul Zone** is dedicated to meditation and introspection, promoting tranquility, while the **Mind Zone** offers interactive spaces for psychological wellness, encouraging reflections and self-engagement. The **Body Zone** supports physical healing with dedicated therapy rooms and spaces for rehabilitation, all designed to enhance bodily wellness. A central courtyard serves as a communal hub, facilitating family gatherings and social interactions, while integrated gardens contribute to a serene ambiance, promoting relaxation and connection with nature.
### Material Selection and Sustainability
The project employs **Guadua**, a locally sourced bamboo, as the primary structural element, chosen for its strength and sustainability. This material not only ensures ecological viability but also establishes a tactile relationship with the environment. Key construction elements include concrete pillars for structural stability, expansive glass panels to maximize natural light, and membrane covers that shield while inviting illumination. The thoughtful integration of these materials fosters a balance with the natural surroundings, creating expansive, inviting indoor spaces that prioritize comfort and healing.


















































