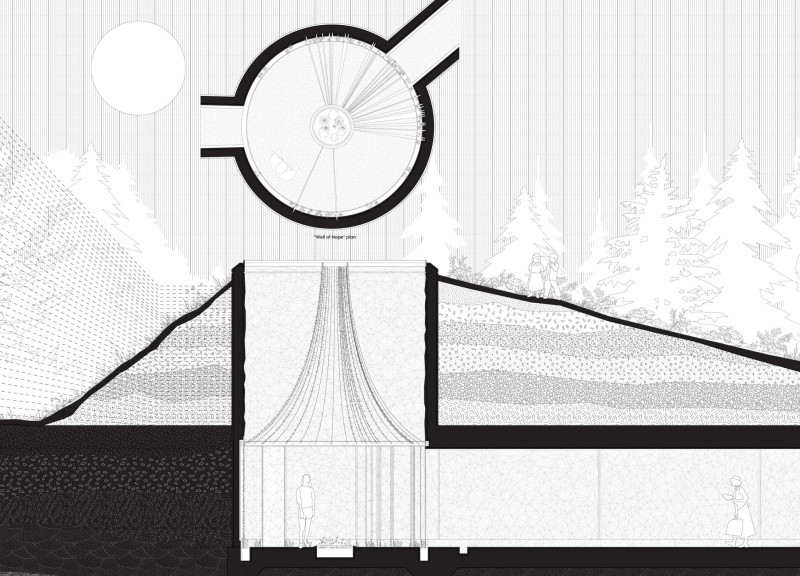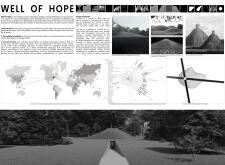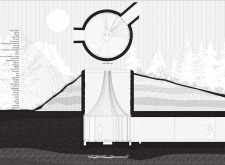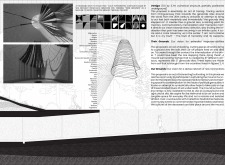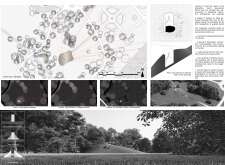5 key facts about this project
At its core, the project represents an intersection of architecture, memory, and social justice. It invites visitors to engage in a meaningful exploration of the narratives attached to various genocide sites around the world. The design is intentionally structured around three critical gestures: the Ground Zero, the Cylinder of Solitude, and the Vectors of Pain. Ground Zero serves as an origin point from where the stories and experiences of different genocidal events extend into the broader community context. The Cylinder of Solitude is an essential component of the design, providing an intimate space for personal reflection and contemplation. This area is identifiable as a cocoon-like form, where visitors can connect deeply with their emotions and the sorrow communicated through the architectural language of the project.
The Vectors of Pain are another significant aspect, functioning as physical manifestations that link the installation to specific historical events. These vectors hold symbolic weight, creating pathways that guide visitors through a journey of understanding and remembrance. Together, these elements form a cohesive design that highlights the importance of communal healing and shared memory, redefining the conventional understanding of a memorial space.
The unique design approaches employed in the "Well of Hope" showcase a sensitivity to both materiality and human experience. The use of earth as a primary material connects visitors directly to the soil from diverse genocide sites, establishing a visceral connection to the experiences being commemorated. Meanwhile, reinforced concrete is utilized for its structural integrity, allowing the design to support its overarching themes. Glass elements introduce transparency, linking the interior reflective spaces with the external environment to foster a sense of openness and engagement with nature. Additionally, native vegetation plays a vital role, reinforcing the restorative qualities of the surrounding landscape while promoting biodiversity.
The overall spatial organization of the "Well of Hope" is deliberately designed to facilitate a holistic experience. The entrance is crafted to invite visitors into a contemplative journey, beginning with an initial encounter that encourages introspection. As they progress, the various structured spaces lead them to the Cylinder of Solitude, where they can pause and reflect in an environment designed for solemn engagement. The integration of community interaction zones serves to blur the lines between memory and active participation, further enriching the site's purpose as a vibrant yet respectful gathering place.
What sets the "Well of Hope" apart is not only its thoughtful integration of memorialization and architecture but also its aim to transform remembrance into action. The design encourages dialogue around important social issues and invites diverse communities to share in the collective experience of recalling and learning from the past. In this manner, the space becomes more than just an architectural project; it evolves into a powerful enabler of understanding and connection.
For those interested in delving deeper into this thought-provoking architectural endeavor, exploring the project presentation will reveal intricate architectural plans, detailed architectural sections, and innovative architectural ideas. The "Well of Hope" offers a rich tapestry of insights that underscore the importance of memory in the context of architecture and collective human experience.


