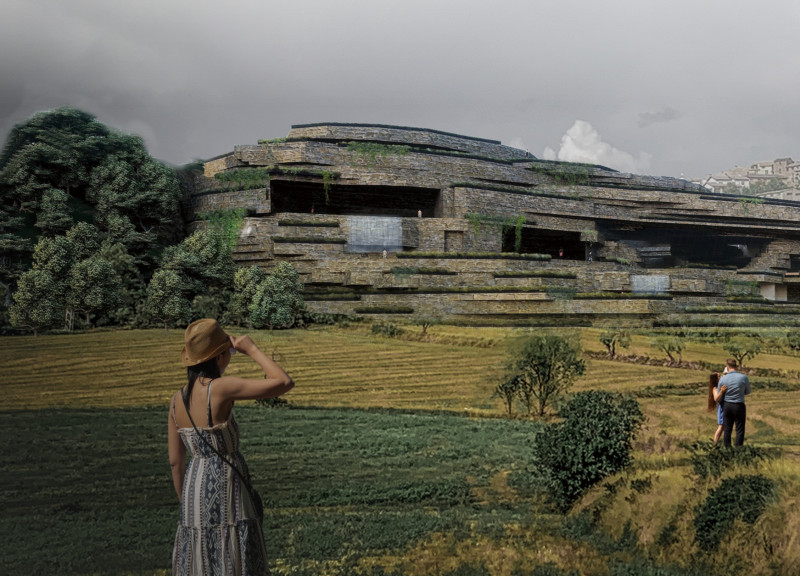5 key facts about this project
The primary function of the project is to provide a retreat for artists, featuring studios, living quarters, and communal areas that encourage both solitude and engagement. The layout is thoughtfully organized, allowing for an interactive experience while ensuring privacy in residence areas. The design focuses on enhancing the creative process by emphasizing natural light and views of the landscape, making the spaces conducive to artistic endeavors.
Materiality plays a critical role in this project. Concrete forms the structural basis, shaped to follow the landscape's contours. Natural stone cladding is used to connect the buildings visually and physically with the surrounding earth. This choice of materials not only serves practical purposes but also aligns the architecture with the geography, creating a persistent interplay between built and natural environments. Wood and glass are integrated into the design to provide warmth and luminosity, further enhancing the user experience.
The unique design approaches distinguish this project from others. One notable aspect is its grotto-inspired aesthetics, creating organic forms that seamlessly blend with the environment. Sustainable practices are embedded within the architecture, including green roofs that offer insulation benefits and promote local flora. The dynamic circulation paths are designed to guide visitors and residents through varied experiences without disrupting the privacy of individual artist studios.
Another unique feature is the strategic placement of outdoor spaces, which are meticulously designed to encourage interaction with the site's topography. The gardens and terraces are incorporated as integral components of the overall design, allowing artists to draw inspiration from their immediate natural surroundings. Daylight harvesting techniques enhance interior environments, ensuring optimal lighting conditions throughout the day.
For a deeper understanding of the architectural ideas and spatial organization present in the Gaudi La Coma Artists' Residences, reviewing the architectural plans, sections, and detailed designs will provide additional insight into this thoughtful and sustainable project. Explore the presentation to fully appreciate the design outcomes and their implications for modern architecture.


























