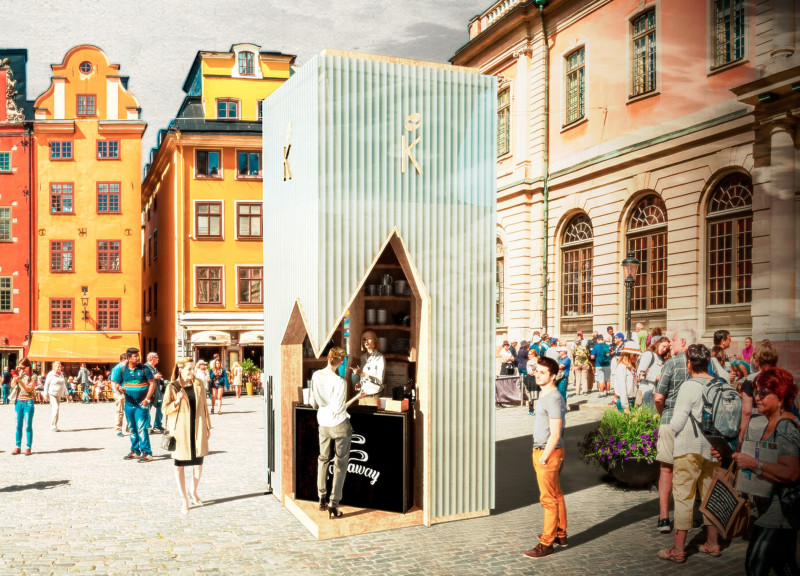5 key facts about this project
The kiosk functions as a small-scale café, serving quality coffee while providing a space for social interaction. Its design mirrors the form of a coffee cup, serving as a metaphor for the brewing process. This narrative informs both the external and internal configurations, establishing a clear identity within urban landscapes.
Architectural Materiality and Sustainability
The material choices in the "Memoir" kiosk are thoughtfully curated to enhance sustainability while maintaining a visual connection to natural elements. Key materials include grooved glass for the exterior, which facilitates light reflection and transparency, providing a welcoming facade. Wood is utilized for its warmth and eco-friendly properties, creating an inviting atmosphere for patrons. Insulating panels ensure the kiosk performs efficiently in various weather conditions, a crucial consideration for its intended locations. Additionally, glass enclosures enhance visibility and interaction, promoting a sense of openness and connectivity between baristas and customers.
The design incorporates a rainwater harvesting system, demonstrating a commitment to sustainable practices. This system channels filtered rainwater for operational use, reinforcing the project’s environmental responsibility and resource management. These features collectively contribute to a functional and aesthetically pleasing architecture that meets the demands of an urban coffee shop.
Unique Design Approaches
One of the most distinguishing aspects of the "Memoir" coffee kiosk is its modular design. This characteristic allows for ease of transport and assembly, making it highly adaptable to different urban environments. The architects designed it to be pre-fabricated or constructed on-site, optimizing logistical efficiency and minimizing disruption in bustling city centers.
Furthermore, the kiosk addresses the climatic challenges associated with Northern European weather. Its design includes features to manage snow and rain, ensuring ongoing functionality and comfort for users. This careful consideration of local conditions stands at the forefront of its architectural approach, promoting resilience and an extended operational season.
Encouraging a deeper exploration of the "Memoir" project, visitors are invited to review architectural plans, architectural sections, and architectural designs that provide further insights into the design philosophy and practical applications of this unique coffee kiosk. Explore the details to gain a comprehensive understanding of the architectural ideas that drive this innovative project forward.


























