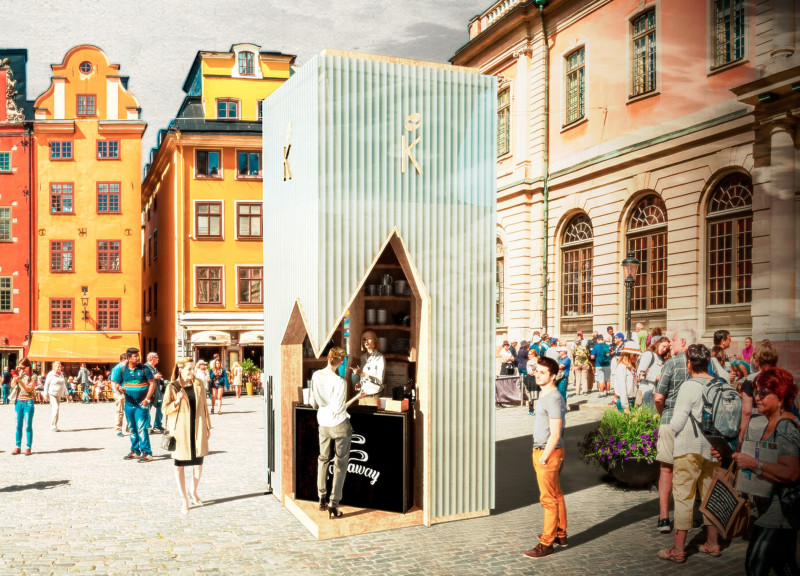5 key facts about this project
Functionally, the kiosk serves as a compact yet welcoming hub for coffee enthusiasts. Its design is tailored to create an environment where customers can appreciate the nuances of the coffee-making process. The interior layout promotes interaction between the barista and customers, enhancing the overall experience. The architecture prioritizes user comfort, featuring an accommodating design that encourages people to linger, engage, and appreciate their surroundings.
The design of the "Memoir" kiosk is characterized by simplicity and elegance. The structure is defined by clean lines and an understated silhouette that embraces modern architectural principles. A significant design feature is its roof, a subtle nod to the shape of a coffee cup, which casts shadows that echo the beverage's identity. This clever use of symbolism establishes a relationship between the architecture and its purpose, creating a cohesive narrative that resonates with visitors.
Materiality plays a vital role in the project, with grooved glass and wood prominently featured throughout the design. The grooved glass offers transparency, allowing natural light to filter into the space while providing a visual connection with the outside environment. The wooden elements add warmth and texture, bridging the gap between the interior and exterior while enhancing the sensory experience. Insulating panels within the walls ensure efficient temperature regulation, addressing both aesthetic and functional requirements in varying climatic conditions. The inclusion of ventilation grilles furthers user comfort by promoting adequate airflow within the kiosk.
One of the standout features of the "Memoir" kiosk is its sustainable approach to design. A clean water storage system is integrated into the structure, facilitating the collection and reuse of rain and snow. This feature supports the kiosk's operational needs while emphasizing the project's commitment to environmental stewardship. The design reflects a growing awareness of sustainability in architecture, showcasing how urban structures can balance functionality with ecological responsibility.
In terms of construction, the project is designed for efficiency and adaptability. The foundation serves as a base for the clean water storage, while the structural frame is assembled to support the roof. The final enclosure, composed of grooved glass and wooden paneling, ties the design together, resulting in a coherent and inviting space.
The "Memoir" coffee kiosk stands out not only for its architectural form but also for its cultural relevance. By adapting to different urban contexts, it pays homage to local traditions while offering a modern twist. The design encourages community interaction, making it a social focal point in its urban environment. This engagement fosters connections among individuals, transforming the act of coffee drinking into a communal experience rather than a solitary one.
The thoughtful integration of different architectural elements in this project results in a structure that speaks to both its functional purposes and its symbolic meanings. The kiosk exemplifies how architecture can enhance everyday experiences through design, creating environments that foster connection and promote sustainability. Those interested in exploring this project further are encouraged to review the architectural plans, architectural sections, and architectural ideas that detail the design’s intricacies and showcase its unique approach. Delving deeper will provide valuable insights into how this coffee kiosk enhances its urban setting and redefines what a simple coffee shop can be in today’s architectural landscape.


























