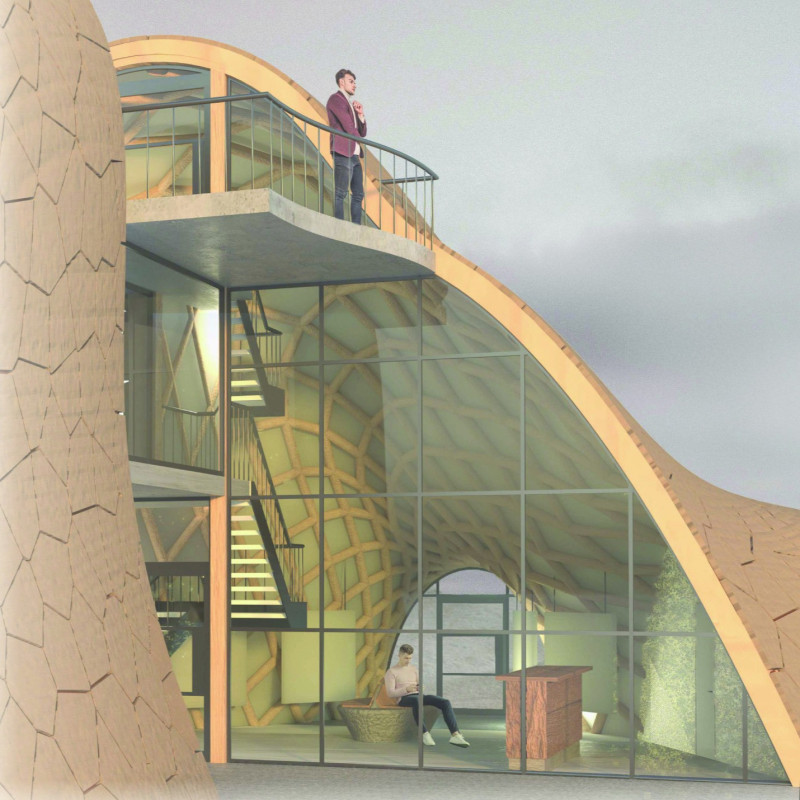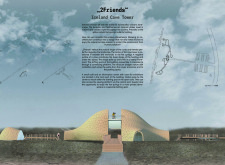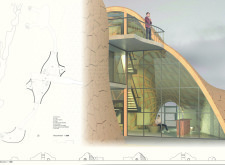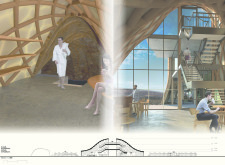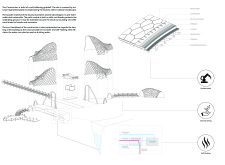5 key facts about this project
At its core, the project is intended to enhance tourist experiences in a way that respects the surrounding environment. The design features a cave-like structure that evokes the natural formations found in the region, creating an immersive experience for visitors. The central element is the cave tower, which provides access to the geothermal springs while integrating seamlessly into the landscape. This structure not only serves as an architectural focal point but also symbolizes a connection between nature and human-made environments.
The project encompasses various functional areas designed to cater to the needs of visitors. A café and exhibition space sit at the heart of the design, serving as a social hub where people can meet, relax, and learn about the geothermal features unique to Iceland. This area is thoughtfully positioned to promote interaction and communal experiences while providing essential services to visitors. The viewing platform, another critical component, offers expansive views of the magnificent landscape, marrying aesthetics with awareness of the natural surroundings.
In addressing the bathing areas, the design prioritizes privacy and comfort while allowing patrons to enjoy the healing properties of the hot springs. The importance of creating a tranquil space conducive to relaxation and well-being is evident in the thoughtful configuration of these areas, which encourage visitors to reconnect with nature through the therapeutic experience of bathing.
A defining aspect of the "2Friends" project is its innovative approach to materials and construction. The design employs a variety of sustainable materials, such as wooden plates and oriented strand board (OSB), contributing both to the structural integrity and the warm, inviting atmosphere of the space. Bituminous sheeting is used to ensure that the roof remains waterproof, which is particularly critical in the variable climate of Iceland. The incorporation of insulation materials further supports energy efficiency, reducing the overall environmental impact of the building.
The self-stiffening gridshell structure used in the project is noteworthy for its efficient use of materials. This design choice not only enhances the strength of the building but also allows for fluid forms that echo the natural contours of the landscape. This innovative architectural approach minimizes material waste while maximizing the connection between the building and its surroundings. The rounded wooden beams utilized in the structure offer both aesthetic appeal and a tactile quality that enhances the visitor experience.
Another significant consideration in the design is the provision for eco-friendly initiatives. The project incorporates systems for self-heating and water recycling, derived from the geothermal springs. This capability not only demonstrates a commitment to sustainability but also sets a new standard for architectural practice in sensitive ecological regions.
Overall, the "2Friends" architectural project encapsulates a thoughtful integration of design, function, and environmental responsibility. It represents a progressive step in the architectural dialogue regarding how buildings can coexist with nature while serving the needs of their occupants. For those interested in exploring the detailed architectural plans, sections, and overall design ideas, further insights into the project are available and can enhance understanding of this compelling architectural narrative. This is an opportunity to appreciate how architecture can respond to its environment in a meaningful way, paving the way for future developments in harmony with nature.


