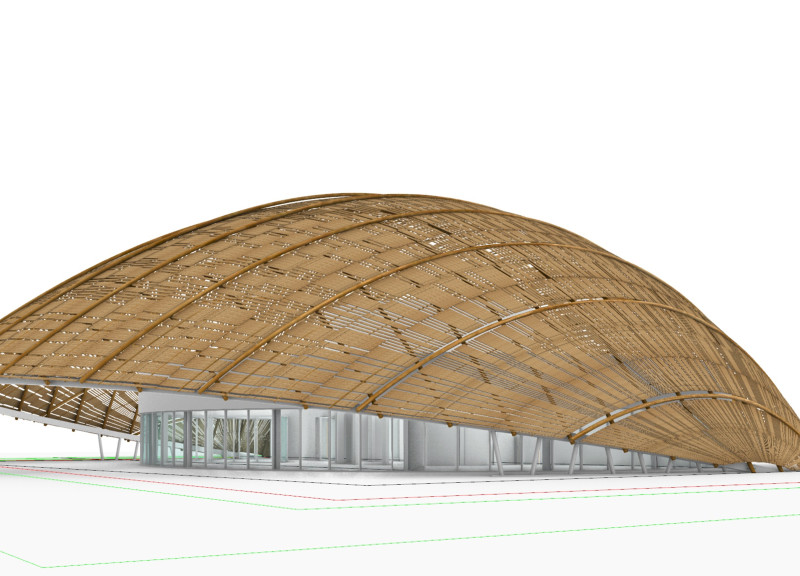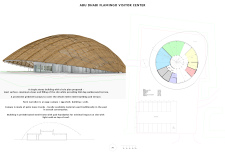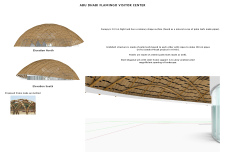5 key facts about this project
The Visitor Center is characterized by a circular form that facilitates unobstructed views of the landscape, emphasizing connectivity with the surrounding ecosystem. The structure features a prominent gridshell canopy that not only provides shelter but also serves as a focal design element. This canopy is representative of an egg, symbolizing protection and nurturing, which aligns with the project's function of fostering appreciation for nature.
The architecture employs locally sourced palm leaf trunks to create the gridshell, networked together with natural ropes. This innovative material choice underscores the project’s commitment to sustainability and local traditions, enabling a low environmental impact while maintaining a contemporary aesthetic. The building's prefabricated steel frame structure ensures stability and reduces the disturbance to the site during construction.
The interplay of light and space is a key design approach in the Visitor Center. The incorporation of a light void on the roof enhances the interior environment, allowing natural light to flood in, thereby reinforcing the connection between outdoor and indoor spaces. The circular layout also allows for versatile use of the interior areas, accommodating educational exhibits, visitor amenities, and community events.
Unique Design Approaches
The architectural design of the Abu Dhabi Flamingo Visitor Center distinguishes itself through its innovative use of traditional materials and culturally significant forms. The combination of palm leaves with modern construction techniques highlights a deep connection to the local context while pushing the boundaries of conventional visitor center design.
The canopy’s catenary shape, inspired by the natural curvature of palm fronds, not only serves an aesthetic purpose but also enhances structural efficiency. This organic form contributes to the building’s overall effectiveness in managing environmental conditions, providing shade and protection without compromising visibility.
The building integrates features that promote environmental awareness, with dedicated educational spaces that showcase the region's unique biodiversity. The immersive experience enabled by the circular design encourages visitors to engage actively with both the architecture and the ecosystems it represents.
Architectural Expression and Community Engagement
The Visitor Center’s architectural expression is a response to its geographic context in Abu Dhabi, emphasizing a connection to both the natural landscape and the cultural heritage of the area. The thoughtful selection of materials emphasizes sustainability, while the building’s design facilitates community engagement with nature.
The project incorporates paths and terraces that allow visitors to explore the rich ecosystem surrounding the center. These outdoor spaces are designed with accessibility in mind, ensuring that people of all backgrounds can appreciate the site’s natural beauty.
The Abu Dhabi Flamingo Visitor Center serves as a model for future architectural projects seeking to balance innovation with cultural and environmental consciousness. To gain a deeper understanding of the design principles and elements at play in this project, interested readers are encouraged to explore the architectural plans, sections, and detailed design presentations that highlight its unique features.
























