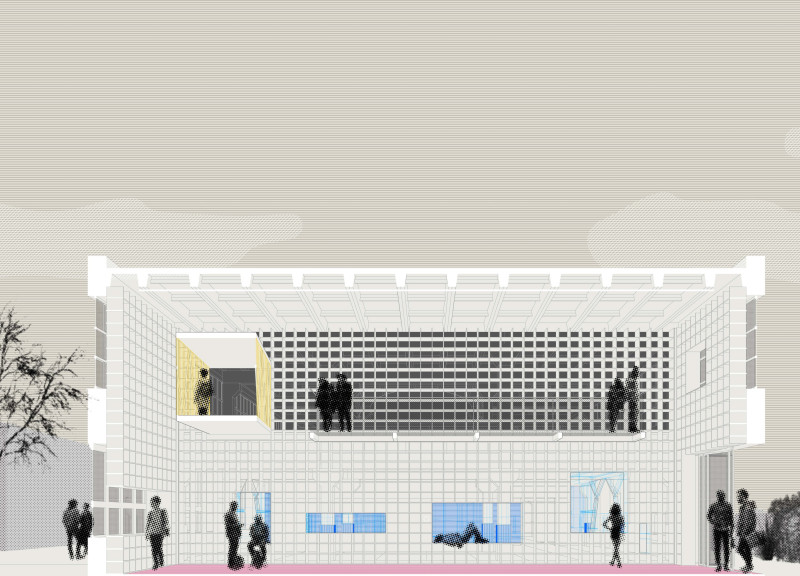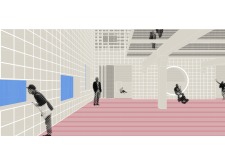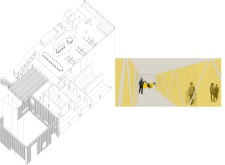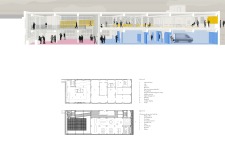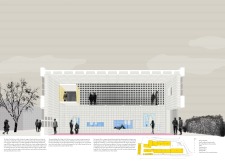5 key facts about this project
### Concept Overview
Located within a vibrant community context, the Mango Yard Hall is designed as a multifunctional space intended to enhance social interaction, creativity, and cultural engagement. The architectural design prioritizes accessibility and encourages a dynamic relationship between indoor and outdoor environments, creating an inviting atmosphere for various community activities.
### Spatial Organization and Layout
The spatial configuration of the Mango Yard Hall emphasizes distinct zones tailored to a range of uses while ensuring a coherent flow throughout the structure. Key features include:
- **Main Gathering Areas**: Spacious rooms designated for workshops, performances, and social events, equipped with flexible seating that can be adapted according to the specific needs of each gathering.
- **Cafés and Lounges**: Informal meeting spaces that provide views into the main gathering areas through large windows, fostering an engaging environment for users to observe and participate in communal activities.
- **Technical and Support Spaces**: Essential areas for storage and utilities designed to facilitate seamless event execution without interrupting the public experience.
- **Circulation Areas**: Thoughtfully planned pathways that enhance movement and connectivity among different zones, complemented by clear sightlines and strategic openings for ease of navigation.
### Materiality and Design Features
The selection of materials plays a critical role in defining the character of the hall. The predominant materials include:
- **Concrete**: Utilized for its strength and durability in structural components.
- **Glass**: Incorporated extensively for transparency, enhancing visual connectivity within the interior and fostering a sense of openness.
- **Metal**: Used in structural framing, supporting the expansive ceiling and contributing to the building’s aesthetic.
- **Wood**: Introduced in smaller architectural details and furniture, providing warmth amidst an industrial backdrop.
- **Ceramic Tiles**: Featured in wall treatments and flooring, adding texture and visual intrigue.
Additional design elements enhance the multifunctional nature of the hall. Indoor-outdoor connectivity is facilitated through open-air terraces and accessible outdoor seating, accommodating activities in diverse weather conditions. The dynamic façade features a grid system of windows that invites natural light while allowing for varied views, creating a visually appealing rhythm. Respecting local architectural traditions, the design incorporates modern elements, reinforcing cultural context while promoting community-centric spaces such as shared working areas and exhibition venues for local artists and artisans.


