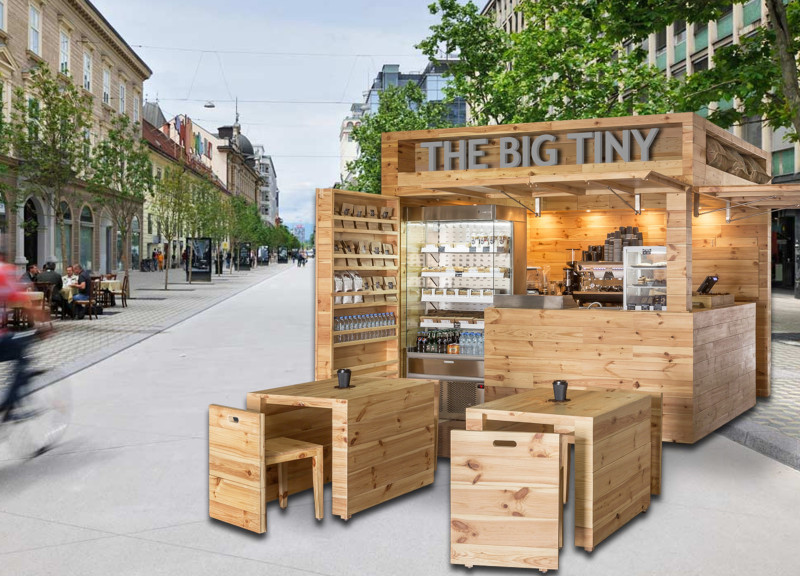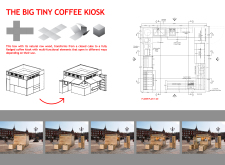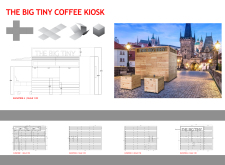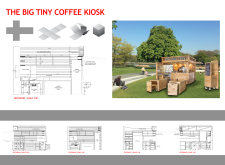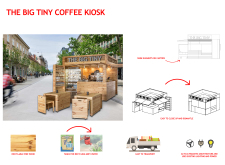5 key facts about this project
The design is built around the concept of adaptability, allowing components to transition seamlessly from closed to operational states. Visitors can observe the coffee-making process through carefully placed glass windows, fostering transparency and engagement with customers. This approach not only enhances the customer experience but creates an inviting atmosphere that encourages social interaction. The structure is also designed to integrate harmoniously into various urban contexts, from bustling street corners to quieter park settings.
Unique Design Approaches
The Big Tiny Coffee Kiosk stands out due to its utilization of recyclable and sustainable materials, primarily featuring pine wood for its warm aesthetic and environmental friendliness. Zinc-coated metal sheets offer structural integrity while providing longevity against urban wear. The design incorporates multifunctional elements such as shutters that transform into counter surfaces, optimizing space and serving needs. This flexibility is further enhanced by the inclusion of casters on strategic components, allowing for mobility and reconfiguration based on location requirements.
Distinctively, the kiosk addresses ecological concerns through features such as greywater recycling systems, demonstrating a commitment to responsible design practices. The emphasis on a minimalist yet functional design allows it to meet both the demands of everyday operations and the variability of urban settings. Furthermore, the careful arrangement of internal elements—the point of sale, refrigerator, and preparation area—was executed to streamline workflow and improve service efficiency.
Spatial Organization
The kiosk's layout is meticulously planned to maximize use of space while maintaining a welcoming environment. The interior is arranged to facilitate a smooth workflow for baristas, ensuring that equipment and service points are strategically positioned for quick access. This organization allows for a high turnover of customers, meeting the needs of urban populations seeking convenience in their coffee experience.
The exterior elevation features horizontal wood slats that provide shade while allowing light penetration, balancing functionality with aesthetic appeal. This design choice contributes to a modern, approachable look, blending well with various urban landscapes and encouraging community engagement.
For a comprehensive understanding of The Big Tiny Coffee Kiosk, explore the architectural plans, sections, and designs to analyze its innovative features and design ideas thoroughly. Engage with the project’s presentation to discover the unique elements that set it apart from conventional coffee kiosks.


