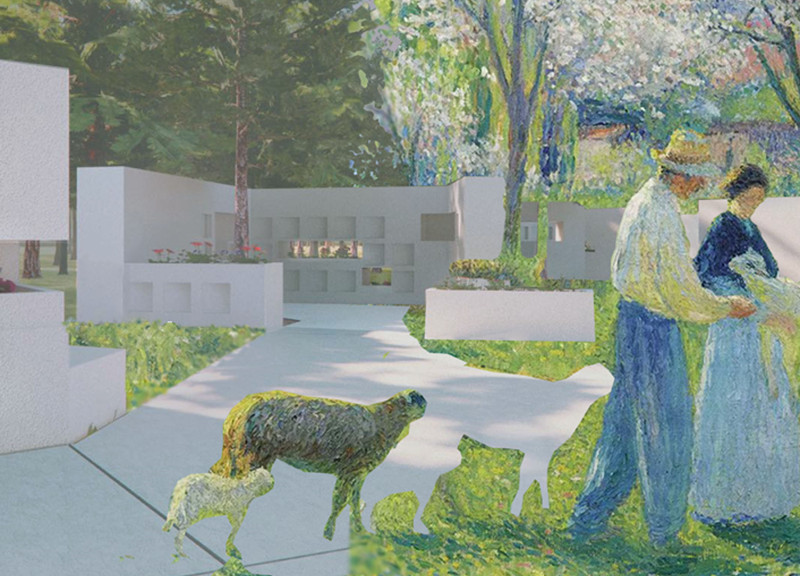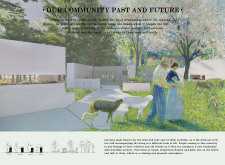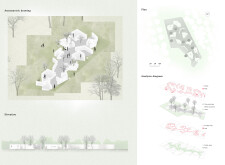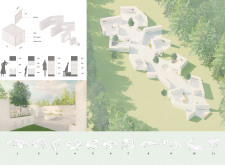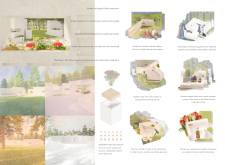5 key facts about this project
The project is characterized by a carefully articulated layout that includes winding pathways, communal gathering areas, and private niches for reflection. The incorporation of natural topography enhances the site, allowing existing flora to coexist with the new design.
Architectural Details and Unique Design Approaches
A notable aspect of the design is its material palette, consisting of grey concrete for structural integrity, white concrete for accents, polished marble for significant features, and lightweight glass fiber reinforced concrete for architectural elements. These materials were selected not only for their durability but also for their aesthetic properties that blend harmoniously with the natural surroundings.
The project’s unique contribution lies in its dual function. It is not merely a burial site but also a living space that encourages community interaction. Features such as community gardens and seasonal planting areas invite families to engage actively with the site. This approach invites a more intimate connection to the landscape and the memories of loved ones, creating a dynamic interplay between remembrance and communal life.
The strategic placement of public gathering spaces allows for festivities and cultural events, transforming the cemetery into a venue that celebrates life in conjunction with honoring the deceased. The thoughtful inclusion of educational elements about cultural traditions surrounding death and remembrance further enhances its community significance.
Innovative Integration of Nature and Design
The project also demonstrates an innovative relationship between architecture and the natural environment. Seasonal changes are taken into account, ensuring that the site remains visually engaging throughout the year. Whether blanketed in snow or adorned with blooming flowers, the design maintains an atmosphere conducive to contemplation and celebration.
Furthermore, practical elements, such as designated spaces for candle lighting, are designed to preserve both aesthetics and functionality, allowing for ceremonial practices without disrupting the overall site integrity. The design’s fluidity and adaptability reaffirm its role as a supportive community space.
To gain deeper insights into the architectural plans, sections, and design ideas of "Our Community Past and Future," potential readers are encouraged to explore the project presentation further. Detailed analyses of the architectural elements provide enhanced understanding and appreciation of this unique cemetery concept.


