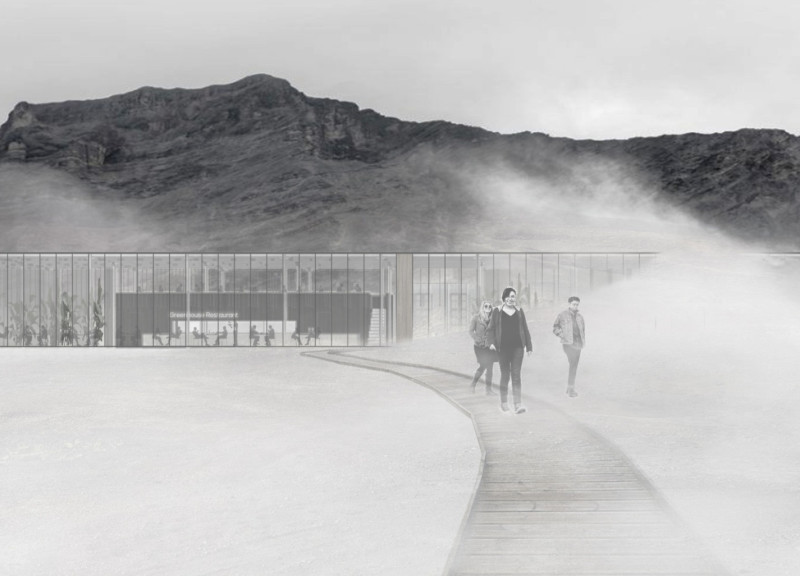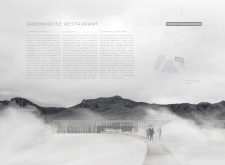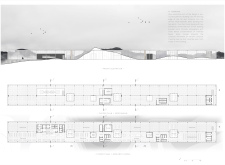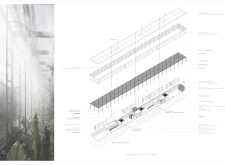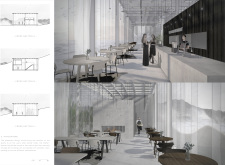5 key facts about this project
Functionally, the Greenhouse Restaurant serves multiple purposes. It operates as a dining venue offering an escape into nature, a multipurpose space for events, and a productive greenhouse that grows many of the plants and vegetables used in its cuisine. The architectural design successfully integrates these varied functions while ensuring a cohesive user experience. The careful arrangement of areas within the building enhances both functionality and aesthetics, encouraging visitors to explore and engage with their surroundings.
The architectural design employs a distinct material palette featuring steel, glass, wood, and concrete. Steel beams and columns provide significant structural support, reminiscent of traditional greenhouse constructions. Expansive glass facades facilitate unobstructed views of the surrounding landscape, allowing natural light to flood the interior, which is particularly valuable in the often overcast Icelandic climate. In turn, natural materials like wood create a warm and inviting atmosphere inside the restaurant, offering a pleasing contrast to the sleekness of the glass and steel.
One of the unique aspects of the Greenhouse Restaurant lies in its innovative approach to spatial division. The design strategically separates the dining areas, multipurpose hall, and greenhouse while maintaining visual connectivity through sliding glass panels. This feature allows guests to witness the growth of food ingredients in real-time, fostering an understanding of the relationship between their meals and the local ecosystem. The integration of these dynamic zones encourages social interaction among diners, creating a lively atmosphere while also promoting a sense of curiosity about food cultivation.
The project also exhibits an exceptional sensitivity to its natural surroundings. Nestled into the sloped terrain, parts of the structure are recessed, which not only blends the building with the landscape but helps to regulate natural temperature conditions within the greenhouse. This consideration of the local climate demonstrates a commitment to sustainable design principles, making efficient use of resources while enhancing the visitor experience.
Interior spaces throughout the Greenhouse Restaurant are designed to evoke comfort and intimacy while maximizing the impact of natural light. The inclusion of natural materials in the interior design enhances the sense of place, creating a coherent link between the exterior and interior environments. Visitors can enjoy meals while surrounded by greenery, further solidifying the restaurant's goal of supporting and celebrating nature.
Throughout the project, the attention to detail reflects a broader understanding of how architecture influences user experience. The seamless flow between indoor and outdoor spaces is intentional, allowing diners to feel engaged with their environment throughout their stay. The result is an atmosphere that promotes relaxation and enjoyment, firmly rooting the dining experience in the context of the surrounding natural beauty.
For those interested in exploring the intricate details of this innovative restaurant, a review of the architectural plans, sections, and design concepts will provide deeper insights into its development. This project stands as a noteworthy example of how architecture can effectively integrate functional spaces with environmental consciousness, encouraging a deeper appreciation of the relationship between food, nature, and community. Explore the presentation of this project to learn more about its architectural ideas and design philosophy.


