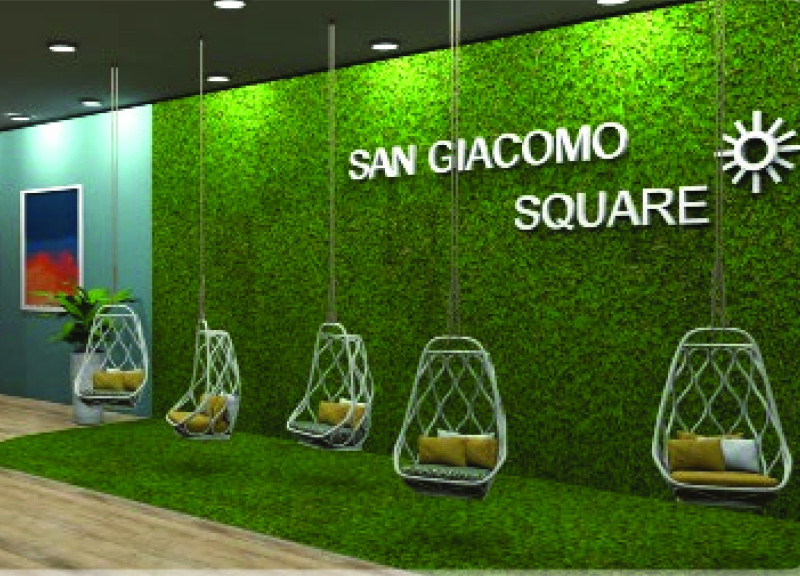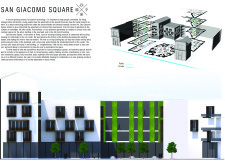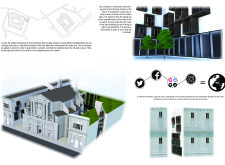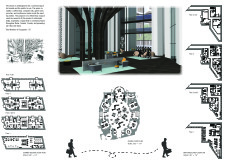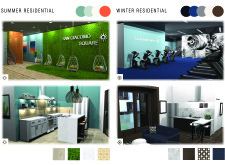5 key facts about this project
The design centers on a central courtyard that acts as a communal hub, providing various amenities aimed at fostering connections among residents. The layout of San Giacomo Square incorporates distinct neighborhoods composed of studio, one-bedroom, and two-bedroom apartments, tailored to accommodate the diverse needs of a modern urban population.
Innovative Material Usage and Community-Centric Design
The architectural design emphasizes a blend of materiality, combining concrete for structural integrity, glass for enhanced natural lighting, and wood for interior warmth. Notable features include large cut-outs and balconies that extend the living space indoors and outdoors, promoting casual exchanges among tenants. The redevelopment cleverly repurposes a historic church into a multifunctional communal area that includes a café, co-working spaces, and recreational facilities. This adaptive reuse not only preserves architectural heritage but also enriches the communal fabric.
A key aspect of the design approach involves the integration of sustainable features, such as green walls that serve as vertical gardens, contributing to improved air quality and aesthetics. The balance between public and private zones has been meticulously crafted to respect individual privacy while ensuring accessibility to shared amenities. Every residential unit is designed with seasonal adaptability in mind, allowing for comfort and functionality throughout the year.
Enhanced Connectivity and Interaction
The thoughtful arrangement of spaces within San Giacomo Square encourages interactions among residents. The architectural design blurs the lines between private and communal areas, allowing for social engagement while maintaining a sense of personal space. The incorporation of study lounges, fitness centers, and social gathering spots caters to the active lifestyle of millennials, further supporting community integration.
Additionally, the design prioritizes user experience through effective spatial organization and thoughtful access points, inviting residents into shared spaces that foster collaboration and social connection. This project exemplifies a strategic response to the needs of contemporary urban living, providing a blueprint for future developments aimed at engaging similar demographics.
Explore the architectural plans, sections, and designs to gain deeper insights into the project’s innovative solutions and unique approaches. Through a detailed examination of these elements, a broader understanding of the architectural ideas at play in San Giacomo Square can be achieved, highlighting its potential impact on urban living and community building.


