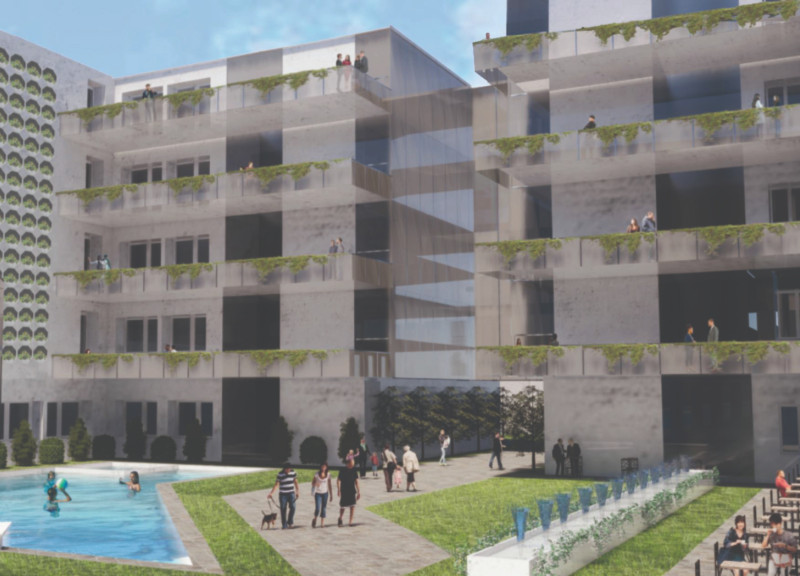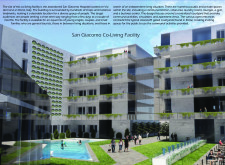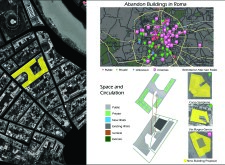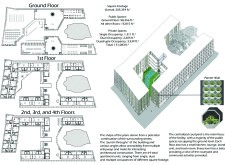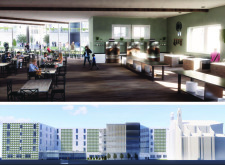5 key facts about this project
The primary function of the San Giacomo Co-Living Facility is to provide a living space that accommodates diverse residents—ranging from young professionals to families—in a collaborative and cohesive environment. The design incorporates 64 apartment units, each tailored to various occupancy needs, and is equipped with shared facilities that encourage interaction among residents. The adaptation of the building from a hospital to a modern co-living space not only preserves a piece of the city’s history but also revitalizes the area, reflecting a commitment to sustainable urban development.
Unique Design Approaches
One of the defining characteristics of the San Giacomo project is its central courtyard, which serves as a focal point for community activities. This open space promotes informal gatherings and socialization among residents, effectively breaking down barriers often present in traditional apartment complexes. Additionally, the layout of the facility includes dynamic architectural elements, such as angled entries and varied floor levels, which create an engaging experience while navigating the building.
Moreover, the project emphasizes connectivity by seamlessly integrating public amenities with private living spaces. Facilities such as communal kitchens, lounges, and fitness centers are strategically placed to ensure residents have easy access to essential services while encouraging a sense of belonging. This design approach challenges conventional residential layouts by blurring the lines between public and private spheres.
Material Considerations
The selection of materials plays a crucial role in the facility’s overall design. Concrete is used for structural strength, while large areas of glass allow for natural light to penetrate the interiors, fostering a bright and open atmosphere. The incorporation of green wall systems not only adds a visual appeal but also contributes to the facility's environmental sustainability by promoting biodiversity. Wood finishes are employed in communal areas to provide warmth and a sense of comfort.
This project also prioritizes sustainability through its integration of green infrastructure. The use of vertical gardens and energy-efficient systems reflects a growing awareness of ecological impacts within urban architecture.
Exploring the San Giacomo Co-Living Facility offers valuable insights into contemporary architectural design and the evolving concept of urban living. For a deeper understanding, consider reviewing the architectural plans, sections, and innovative design ideas that contribute to the facility's successful execution and functionality. The integration of various communal and private spaces makes this project a relevant case study for future developments in urban co-living environments.


