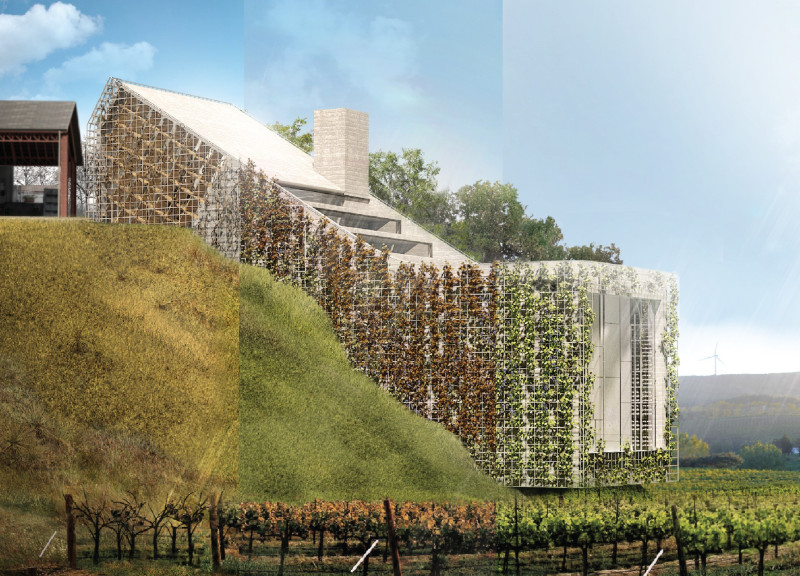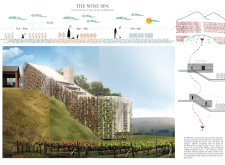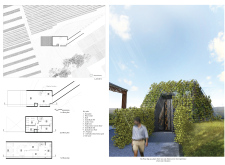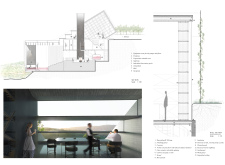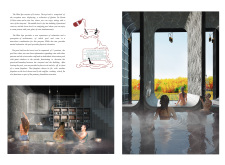5 key facts about this project
This project represents a harmonious blend of architectural design and experiential spaces tailored to enhance the journey of guests as they engage with the world of wine. By offering an immersive atmosphere, the Wine Spa encourages visitors to explore the multifaceted relationship between relaxation and the sensory pleasures of wine tasting. The setting, characterized by rolling hills and sprawling grapevines, adds a layer of authenticity to the experience, allowing guests to appreciate the nuances of viticulture in a serene context.
In terms of function, the Wine Spa is organized across three distinct levels, each carefully designed to meet specific user needs while promoting interaction with the surrounding environment. The lower level features spa amenities that include pools and relaxation areas, designed to provide guests with a rejuvenating retreat. A standout feature of this level is the observation pool, which offers serene views of the vineyard, allowing for an immersive experience that connects guests to the natural landscape. The middle level acts as a vibrant hub for dining and wine tasting, facilitating social engagement among patrons. This space embodies the spirit of conviviality, inviting guests to explore the local wine offerings in a welcoming atmosphere. The upper level houses administrative functions and reception areas, ensuring seamless operations while still engaging visitors with educational displays on local viticulture.
The architectural design is characterized by a modern aesthetic that reflects organic forms and a commitment to sustainability. The building's facade, partially covered with climbing plants and natural vegetation, establishes a dialogue with the vineyard while enhancing its environmental performance. This green wall not only serves an ornamental purpose but also plays a vital role in improving air quality and providing natural insulation. The strategic use of large glass panels throughout the structure promotes transparency and blurs the lines between interior and exterior spaces, inviting natural light to penetrate the interiors and offering breathtaking views.
A selection of thoughtful materials contributes to the project’s cohesive design. Concrete, glass, wood, and steel are skillfully combined to create a visual and tactile connection with the natural surroundings. Concrete is primarily used for the structural framework, as it provides durability while allowing creative flexibility in design. Glass offers expansive views and light-filled spaces, while steel integrates structural efficiency into the modern aesthetic. Additionally, wood elements add warmth and comfort, enhancing the overall sense of tranquility within the spa.
The design approach employed in the Wine Spa project stands out for its seasonal engagement. The architecture thoughtfully anticipates the changes in landscape throughout the year, creating an environment that evolves with the seasons. Guests are invited to experience the picturesque beauty of the vineyard from seasonal perspectives, fostering a deeper appreciation for the locale and the product derived from it.
Overall, the Wine Spa embodies a unique architectural vision where relaxation and wine culture coexist in a thoughtfully designed environment. The project thoughtfully integrates functional spaces with a sensitivity to natural surroundings, crafting a serene setting that encourages reflection and engagement. For those interested in exploring the finer details of this project, including architectural plans and sections, a full presentation is available for further insights into the design and its outcomes.


