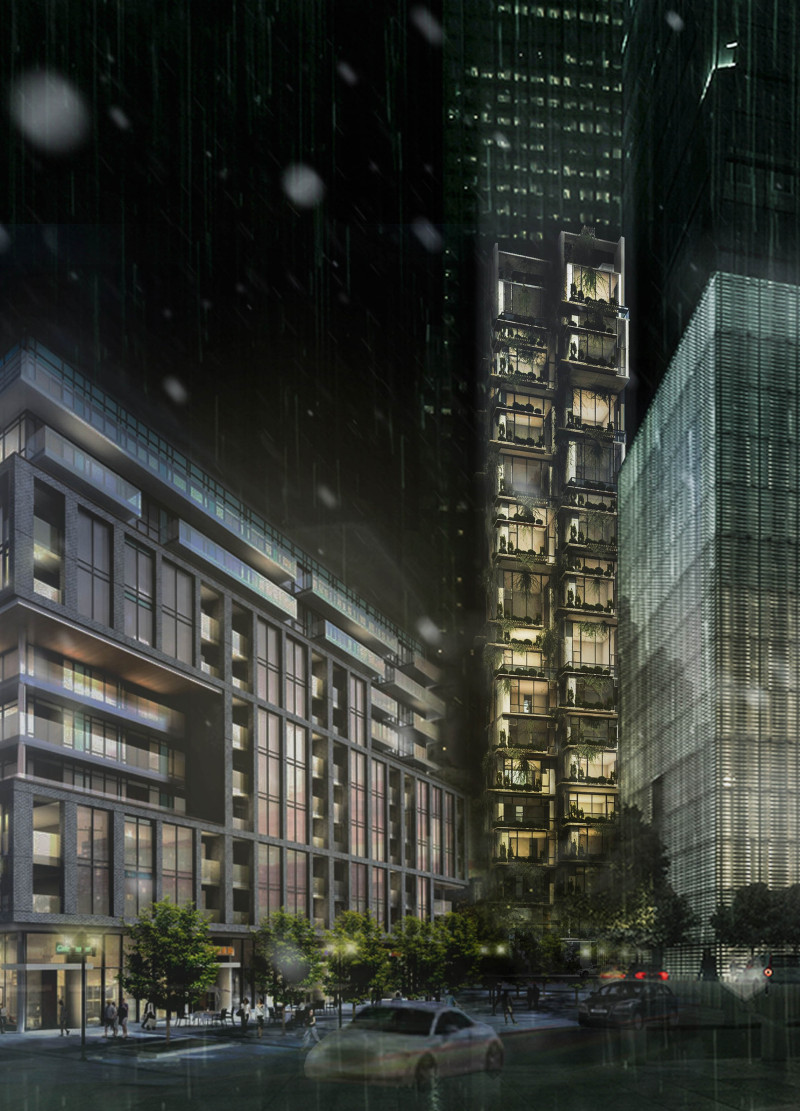5 key facts about this project
At the core of the architectural design is a modular approach that allows for flexibility in living spaces. Each unit is thoughtfully laid out to maximize natural light and ventilation, taking full advantage of the surrounding environment. The building's form is characterized by a staggered arrangement that creates terraces and green pockets, seamlessly blending residential areas with greenery. This design strategy not only facilitates individual privacy but also enhances communal engagement among residents, fostering a sense of community.
The integration of sustainable technologies is another significant aspect of this project. A rainwater harvesting system collects water from the roof, which is then filtered and reused, thereby minimizing the ecological footprint of the building. The use of greenery extends beyond aesthetic appeal; it plays a crucial role in air purification, noise reduction, and temperature moderation. By incorporating planters and green terraces, the design creates a habitat for local wildlife, which contributes to urban biodiversity.
Materials play a vital role in the architectural concept, emphasizing durability and eco-friendliness. Reinforced concrete forms the structural backbone of the tower, providing stability while allowing for expansive glass façades that promote transparency and connectivity with the exterior environment. Precast panels are employed for efficient construction, and green roof systems serve both functional and environmental purposes. This careful selection of materials reflects a commitment to sustainable building practices.
The unique design approaches employed in this project challenge traditional high-rise designs by prioritizing individual and community experience over sheer verticality. The building actively invites nature into its design, turning terraces and balconies into small green oases. These features offer residents opportunities for gardening and relaxation, enhancing their well-being amidst the urban hustle. Furthermore, the pixelated modular units create adaptable living spaces suited for various family sizes and lifestyles, ensuring that the dwelling can evolve with its residents' needs over time.
In examining this architectural project, one can appreciate the thoughtful interplay between form and function. The emphasis on sustainability, community, and adaptability are paramount in creating a living environment that not only meets immediate housing demands but also enriches the urban landscape. For those interested in a more in-depth exploration of this project, reviewing the architectural plans, sections, and overall design concepts will provide valuable insights into its innovative approaches and implications for urban living.


























