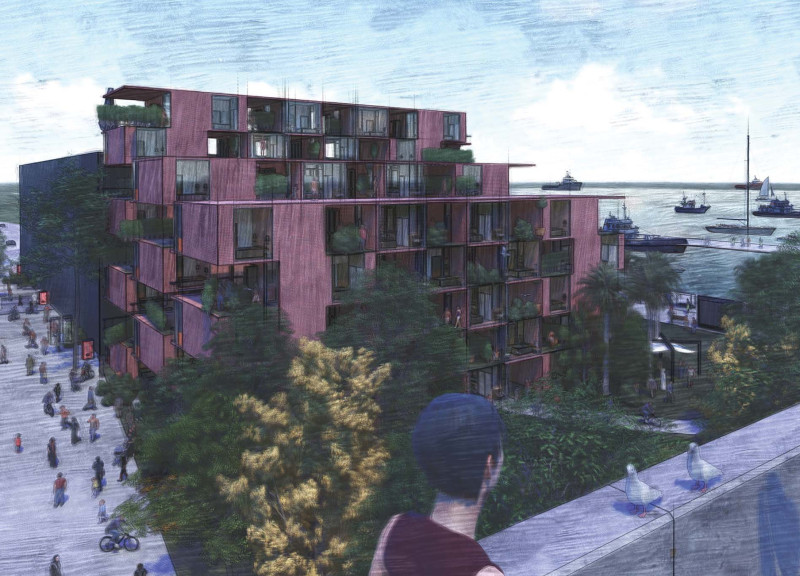5 key facts about this project
The Checkerboard project redefines affordable housing within the urban landscape of Sydney, focusing on modular design principles that promote transparency, community interaction, and flexibility. The architecture draws inspiration from the city’s historic terrace houses while adapting them to modern living standards. The project comprises two primary housing modules—a studio and a two-bedroom apartment—each arranged to open onto shared courtyards and green spaces, enhancing communal living while maintaining individual privacy.
Shared Living Spaces
The design features an offset arrangement in both plan and elevation, allowing natural light to reach the interiors of the modules. This layout maximizes daylight while also creating privacy between units, so residents can enjoy views of green spaces without being overlooked. Shared courtyards play a significant role in this concept, providing outdoor areas that encourage social interactions among residents.
Modular Configurations
A range of adaptable apartment layouts accommodates different living arrangements. Studio apartments occupy 34 square meters and include a kitchen, dining area, living space, ensuite, and bedroom. The 2-bedroom apartments cover 63 square meters, featuring a kitchen, dining space, living room, ensuite, and two bedrooms. Larger family setups can be catered for with 3-bedroom apartments that measure 97 square meters, inclusive of two ensuites. This diversity in configurations allows for flexible living options suited to both individuals and families.
Innovative Patterns and Sustainability
Various floor plan configurations, such as cluster, straight, and triangular patterns, ensure adaptability to the site and contribute to the overall urban environment. The choice of materials includes concrete slabs, recycled brick, and glass, aligning the project with sustainable building practices while supporting the durability needed for modular designs.
The Checkerboard not only responds to urban housing needs but also blends community spaces with individual apartments. The design incorporates distinct courtyard areas that can be tailored to residents' preferences, allowing for a degree of personal expression while fostering a sense of community. These flexible outdoor spaces enhance the living experience, inviting interaction while respecting privacy.


























