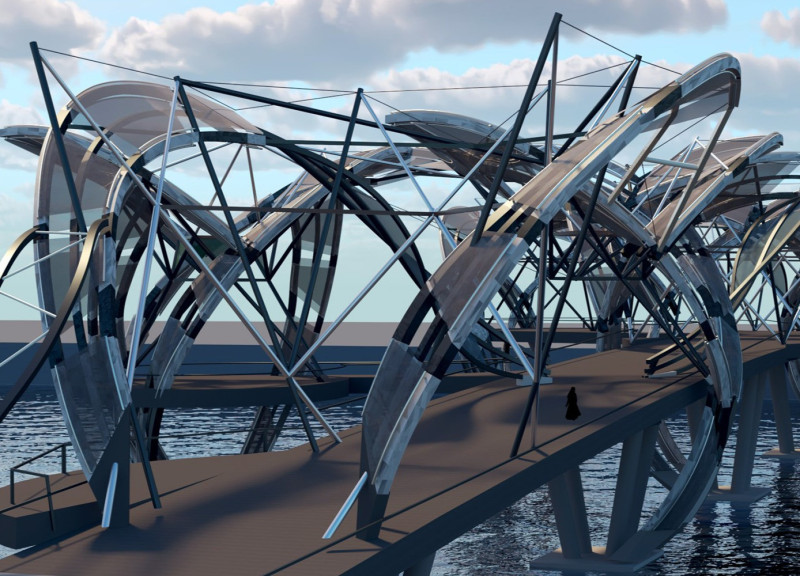5 key facts about this project
The building features a spacious atrium as its centerpiece, which is flooded with natural light thanks to large, operable glass walls that blur the boundaries between indoor and outdoor spaces. As visitors enter, they are embraced by an atmosphere that encourages relaxation and social interaction. The design incorporates biophilic elements, such as a prominent vertical garden within the atrium that contributes to both the visual aesthetics and indoor air quality, creating a lively and refreshing ambiance that enhances visitor experience.
The Nexus Center includes various spaces arranged to foster creativity, collaboration, and community involvement. On the ground floor, flexible multipurpose areas can serve as classrooms, workshop spaces, or local markets, adapting to the needs of the community. This adaptability speaks to the forward-thinking philosophy of the design, ensuring that the building can respond to changing community dynamics. The second level houses a library and co-working spaces, catering to individuals looking for peaceful environments for both work and leisure. The layout is intelligently designed to promote flow while still maintaining distinct areas for varied activities.
One of the standout features of The Nexus Center is its emphasis on sustainability, reflected in both the materials used and the overall design approach. The project employs reclaimed wood for flooring and accent walls, minimizing waste and enhancing the warmth of the interior spaces. Cementitious panels form the facade, providing a modern aesthetic while being durable and low maintenance, thereby addressing the long-term longevity of the structure. The effective use of high-performance glazing allows natural light to permeate the workspaces, reducing reliance on artificial lighting and enhancing energy efficiency.
Additionally, the project implements a green roof system that is planted with native species, which not only provides insulation and reduces the urban heat island effect but also offers residents a chance to connect with nature. The structural framework is composed of steel, allowing for expansive open spaces without the visual interruption of support columns. This thoughtful structural design ensures the building is both practical and visually appealing, encapsulating the essence of modern urban architecture.
The integration of smart technology adds another layer to the innovative nature of The Nexus Center. Automated climate controls and lighting systems respond to the changing needs of the building occupants, promoting a comfortable and welcoming environment while also aligning with the project’s sustainability goals. The focus on smart technology reflects a contemporary understanding of how design can enhance user experience through convenience while minimizing the building's environmental impact.
Overall, the Nexus Center is a significant architectural project that combines sustainable practices with community-focused design. It serves as a model for future developments, showcasing how architecture can evolve to meet the needs of both individuals and the broader society. With its compelling design, meticulously selected materials, and emphasis on functionality, the Nexus Center has established itself as an essential part of the urban fabric in Portland, making a positive impact on the community.
For those interested in delving deeper into the intricacies of this architectural project, exploring the architectural plans, sections, and designs will provide valuable insights into the innovative ideas that underpin The Nexus Center. Engaging with these elements allows for a better understanding of how this project exemplifies thoughtful and sustainable architecture in an urban setting.


 Ayse Aktunc
Ayse Aktunc 




















