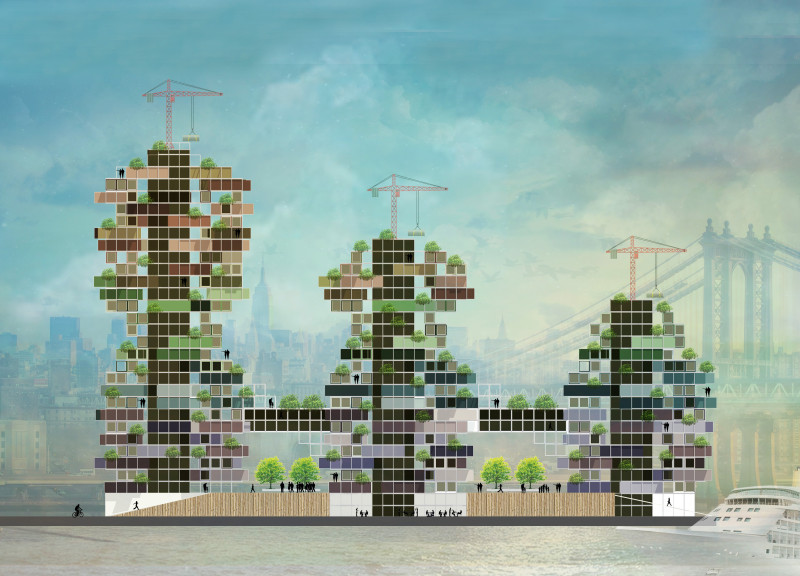5 key facts about this project
At its core, the project represents a direct response to the increasing demand for affordable living spaces that maintain functionality without compromising on quality. By employing a prefabricated box system, the architecture not only streamlines the construction process but also ensures that each unit can be customized to suit a diverse range of inhabitants' needs. This adaptability is a vital element of the design; as community dynamics shift over time, the housing can evolve in response, allowing for modifications that support varied family sizes and living arrangements.
Key components of the project include the use of durable materials such as steel, reinforced concrete, glass, and wood. These materials contribute to the longevity and structural integrity of the buildings while also enhancing their aesthetic appeal. Steel is utilized for its strength, providing a reliable framework that stands resilient against the challenges of urban life. Reinforced concrete forms the foundation and lower structural elements, contributing to the power and stability of the overall design. The inclusion of glass not only facilitates natural light penetration but also fosters a sense of transparency, connecting residents with their environment. Wood is thoughtfully incorporated into communal areas and individual units to create warm and inviting spaces that promote interaction and community bonding.
The architectural design emphasizes a strong connection to the outdoors through the integration of green roofing systems and landscaped terraces. These elements serve not merely as design features but as functional spaces that address environmental concerns, reducing the urban heat island effect and promoting biodiversity. They also provide spaces for residents to engage with nature, enhancing overall well-being and fostering a sense of community.
The layout encourages social interaction, with a focus on communal areas designed to bring residents together. This communal aspect is a significant determinant of the project's functionality, as it facilitates engagement among residents, encouraging a sense of belonging and community. Vertical access points, including elevators and stairways, are strategically placed to ensure accessibility throughout the building, further enhancing user-friendliness and convenience.
A distinctive characteristic of this project is its ability to adapt as demographic needs change. The modular design allows for the easy addition or removal of units, making it a flexible solution capable of responding to shifts in population size and family structures. This dynamic quality enhances the building's relevance, positioning it as a sustainable housing option over the long term.
The project exemplifies how modern architecture can address social challenges by marrying innovative design with practical solutions. It paves the way for affordable housing that does not compromise on quality or community engagement. By exploring the architectural plans, sections, and designs, readers can gain deeper insights into the methods and thought processes that shaped this thoughtful approach to urban living. The project not only presents a housing solution but also serves as a model for future architectural endeavors addressing similar issues in metropolitan areas.


























