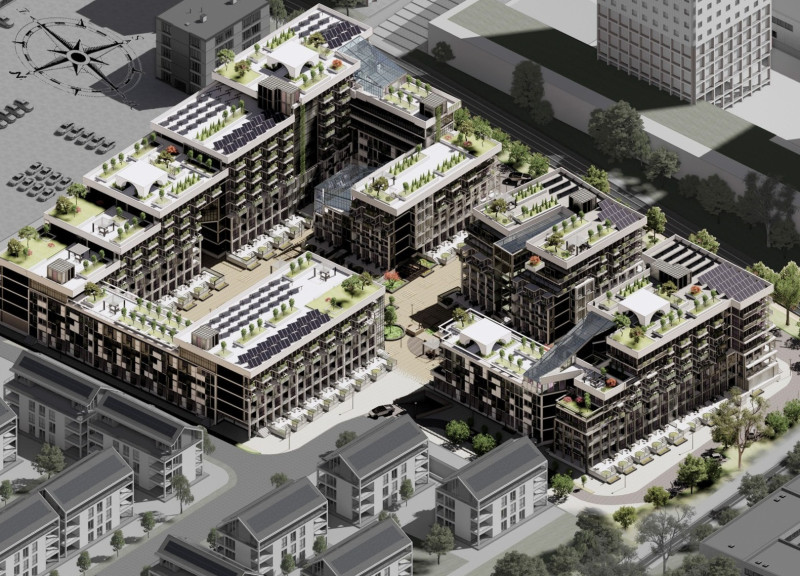5 key facts about this project
The overall architectural approach reflects a commitment to sustainable design, using materials that ensure durability and minimize environmental impact. Key components of the project include a grid-based organization of structures, underground parking solutions, and green roofs that provide recreational areas and enhance biodiversity. Each building incorporates features like bay windows to maximize natural light and connect residents to the outdoors.
Unique Design Approaches
This project distinguishes itself through its focus on mixed-use development, integrating residential units with commercial spaces. This approach supports local economic growth and provides residents with immediate access to essential services. Furthermore, the architectural design prioritizes communal living, featuring shared public spaces that foster a sense of belonging among residents. The inclusion of varied residential cells encourages social diversity, promoting interaction and collaboration within the community.
The innovative use of materiality is another significant aspect of this project. Reinforced concrete serves as the primary structural material, ensuring stability and longevity, while brick facades contribute to thermal performance and aesthetic appeal. Glass panels are strategically employed to enhance daylighting, creating bright and inviting interiors. Wood accents in common areas and balconies not only add visual warmth but also promote a natural atmosphere.
Spatial Layout and Functionality
The spatial organization is designed to facilitate both individual and communal experiences. Each residential unit is thoughtfully arranged to maximize privacy while also encouraging interaction through shared amenities. The incorporation of various unit types addresses the needs of different demographics, ensuring a dynamic living environment.
Underground parking minimizes visual clutter and promotes a pedestrian-friendly experience. The choice of incorporating green roofs not only addresses environmental concerns but also provides residents with gardening opportunities and spaces for social gathering.
This project exemplifies practical architectural design that prioritizes community, sustainability, and functionality. For further details, explore the architectural plans, architectural sections, architectural designs, and architectural ideas that reveal the intricacies of this innovative initiative.























