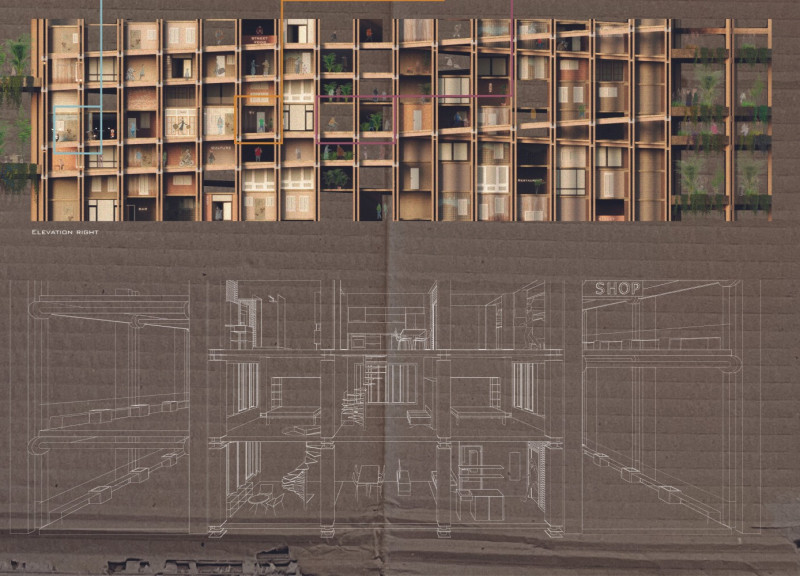5 key facts about this project
Functionally, "The Ramp" is designed to accommodate various living arrangements and cater to diverse lifestyles. The layout incorporates a series of interconnected units that allow residents to engage with both their living spaces and each other. The use of ramps throughout the design contributes to a fluid navigational experience, making mobility intuitive and accessible. By prioritizing accessibility, the project fosters inclusivity, ensuring that all residents can engage with the space fully.
Key elements of the project include the strategic organization of living units, which are designed to maximize natural light and ventilation while preserving sight lines that promote a sense of openness. The internal arrangement of the units allows for adaptability, with movable partitions enabling residents to modify their environments to fit changing needs. This flexibility is an essential aspect of modern architecture, addressing the desire for personalized living spaces that can evolve over time.
The materiality of "The Ramp" plays a significant role in its architectural expression. The primary structure is composed of reinforced concrete, providing the necessary durability and stability while allowing for an aesthetic interaction with other materials. Expansive glass panels are incorporated into the design, inviting daylight into the interiors and thereby enhancing the quality of living environments. The inclusion of metal cladding offers contrast to the concrete and glass, while timber finishes contribute warmth and a sense of balance. The thoughtful use of these materials not only enhances visual appeal but also supports sustainable practices, as many of the chosen materials can be sourced locally or are renewable.
One of the unique design approaches found in "The Ramp" is its commitment to sustainability and environmental awareness. The project features green roofs, which help mitigate urban heat and promote biodiversity, while also enhancing the visual quality of the surrounding space. Furthermore, the integration of solar panels and rainwater harvesting systems demonstrates a proactive approach to energy efficiency and resource management, making the building more self-sufficient.
The communal spaces within "The Ramp" are carefully designed to cultivate social interaction. These areas are strategically positioned to encourage residents to gather and engage with one another. The thoughtful incorporation of landscaping not only enhances the aesthetic value of the project but also contributes to a micro-ecosystem that benefits both the residents and the local environment.
This project stands as a contemporary example of how architecture can respond to the needs of urban populations. It does not merely focus on aesthetic considerations but addresses practical issues such as community cohesion and environmental stewardship. The design reflects an understanding of the complexities of modern life, where building connections with neighbors and preserving personal space are both essential.
For further insights into the architectural plans, architectural sections, and more detailed architectural designs and ideas that shaped "The Ramp," readers are encouraged to explore the comprehensive project presentation. Understanding how these elements interconnect can provide a richer appreciation of the project’s approach to modern living.























