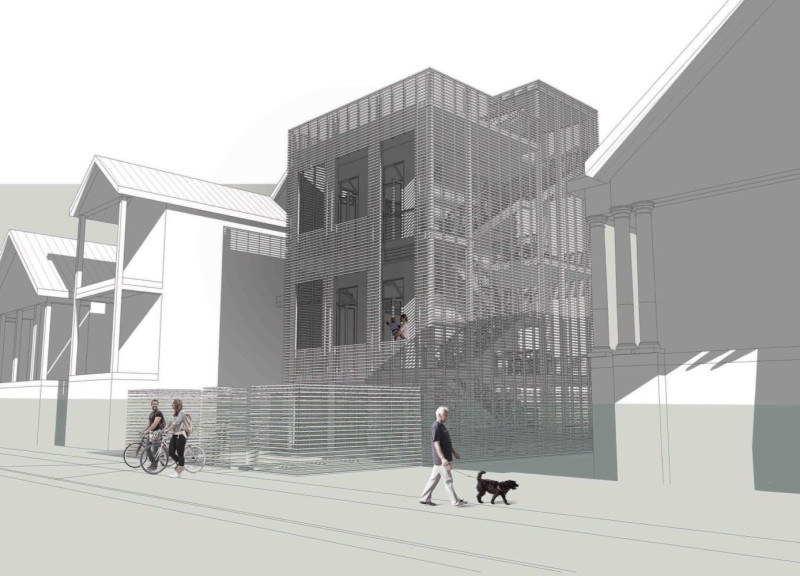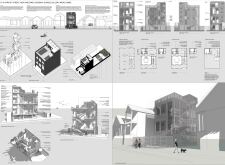5 key facts about this project
The architectural design features a double gallery layout, a common characteristic of traditional New Orleans architecture, reinterpreted to facilitate modern lifestyles. The elevated structure is designed to mitigate the risks of flooding, a persistent concern in the region. The configuration allows for open-air galleries that enhance airflow and natural light, promoting a healthy indoor environment.
Spatial organization is a critical aspect of the design. The interior layout includes a blend of private and communal areas, fostering social interaction among residents while maintaining personal privacy. Key functional spaces include an open-plan living area, strategically placed bedrooms, and shared outdoor terraces that encourage communal activities. The integration of staircases as social spaces further reinforces the project’s community-oriented approach.
Distinctive Features of the Double Gallery Micro Home
One defining aspect of this project is its commitment to sustainability. The use of environmentally friendly materials such as reclaimed wood, steel framing, and fiber cement siding reflects an awareness of both ecological impact and aesthetic coherence. Large glass windows are utilized to maximize natural light and visual connectivity with the outdoor environment, contributing to energy efficiency.
The green roof system is another unique element that enhances the building's sustainability profile. By incorporating vegetation into the roof design, the project not only provides additional communal space for residents but also aids in stormwater management and improves insulation. This feature signifies a forward-thinking approach to urban design, addressing ecological concerns while promoting community interaction.
Design Integration with the Urban Context
The architectural response to its geographical location is evident in the choice of materials and structural elevation. The integration of permeable paving in outdoor areas allows for improved drainage and aligns with the project’s commitment to sustainability. In a climate prone to high humidity and flooding, the architectural decisions made herein reduce reliance on mechanical cooling systems, promoting an adaptive design willing to respond to environmental conditions.
For those interested in a more detailed examination of the Double Gallery Micro Home, reviewing the architectural plans, architectural sections, and architectural designs will provide further insights into the thoughtful ideation and execution behind this project. The comprehensive design not only addresses contemporary living demands but also respects and revitalizes the historical context of New Orleans architecture.























