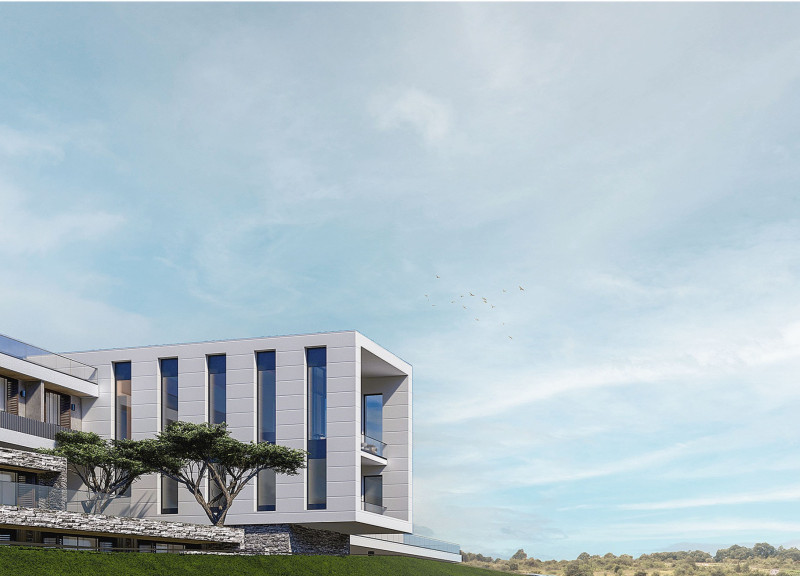5 key facts about this project
The building encompasses several distinct components: a hotel comprising guest rooms, a lobby, a restaurant, and conference facilities. Each part of the structure has been meticulously designed to foster a seamless interaction between the interior and the exterior. The architectural design achieves this through an arrangement of terraced volumes that follow the slope of the land, promoting unobstructed views of the vineyards and surrounding landscapes.
The use of local materials, including natural stone and timber, aligns the architecture with its geographical context. The stone facades provide durability and visual coherence, while the timber elements offer warmth and comfort in the internal spaces. Oversized windows and glazed surfaces are strategically placed to maximize natural light and facilitate direct engagement with the vineyard scenery, creating a serene and inviting atmosphere.
Innovative Design Approaches to Sustainability and Integration
What differentiates the Monte D’Oiro Wine Hotel from other hospitality projects is its integrated approach to sustainability and its contextual responsiveness. Green roofs are employed not only for aesthetic purposes but also to promote biodiversity and enhance the building’s thermal performance. This consideration for environmental sustainability aligns the project with contemporary architectural trends that prioritize eco-friendly design solutions.
The layout includes significant outdoor spaces that encourage interaction and social engagement among guests. The terraces and gardens serve as communal areas that foster a sense of community while further connecting visitors with the agricultural landscape. The design emphasizes the relationship between built form and nature, allowing the project to enhance the visitor experience through active engagement with the vineyard environment.
Functional Architecture Serving Diverse Needs
Efficiency in design is evident throughout the Monte D’Oiro Wine Hotel. The functional arrangement of spaces within the hotel facilitates a variety of uses, from intimate gatherings in the lobby to larger functions in conference areas. Each guest room has been designed to create a private retreat, some featuring private yards that enhance their exclusivity. The versatile nature of the spaces accommodates both leisure and business travelers, making the hotel a comprehensive facility that serves various purposes.
The architectural plans reflect an attention to detail that prioritizes user comfort and environmental integration. This meticulous planning is evident in the careful selection of materials, the consideration of natural light, and the incorporation of outdoor areas, all contributing to the building’s overall functionality and appeal.
To gain deeper insights into the architectural ideas, plans, and sections of the Monte D’Oiro Wine Hotel, readers are encouraged to explore the project presentation. This review will illuminate the strategic design decisions and technical details that underscore the architecture and functionality of this distinctive project in the heart of the Portuguese wine country.


























