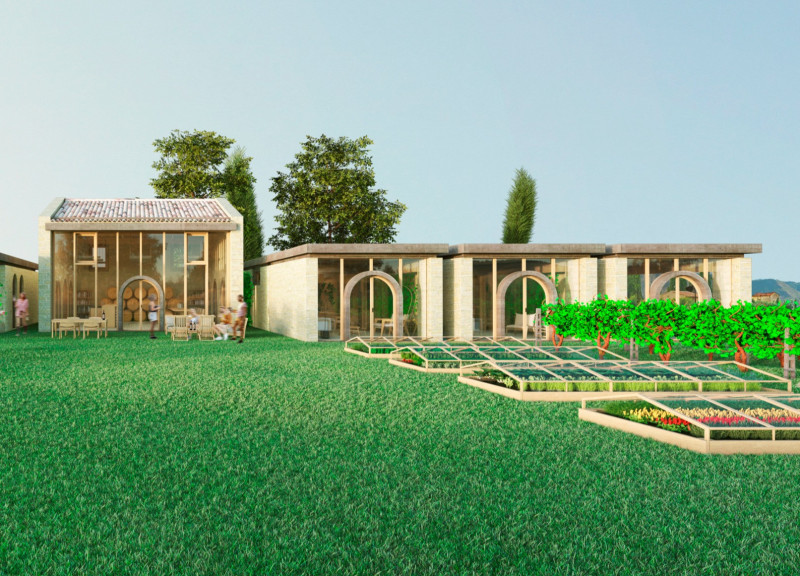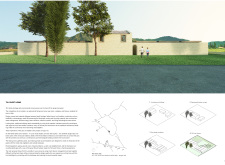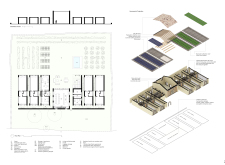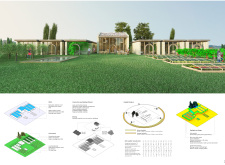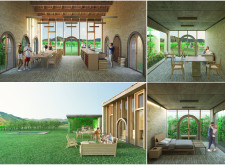5 key facts about this project
The structure is designed to accommodate visitors seeking a serene experience in nature, positioning itself within the agricultural backdrop of Umbria. By merging communal living spaces with private guest accommodations, the design facilitates social interaction while respecting individual privacy. The architecture effectively supports its function as both a retreat and a learning environment about local sustainable practices.
Material Selection and Utilization
One of the standout elements of the Tili Guest Home is its carefully curated material palette. The use of local stone brick for the walls provides both insulation and a visual connection to the surrounding environment. Clay tile roofing aligns with regional aesthetics while enabling efficient rainwater collection. Concrete is strategically employed in structural elements, ensuring durability and longevity. The incorporation of large glass panels promotes transparency, inviting natural light into the interior and fostering a strong connection with the outdoor landscape. Green roof systems are an innovative design choice that contribute not only to the building’s thermal performance but also enhance its ecological impact.
Distinct Architectural Approaches
Unique to the Tili Guest Home is its commitment to sustainable living integrated within the architectural framework. The design emphasizes ecological resilience through features such as rainwater harvesting systems and greywater recycling. This functionality supports the building's independence from conventional water systems, minimizing resource consumption. The layout includes communal gardens and vineyards that encourage guests to engage in agricultural practices, reinforcing a sense of community and educational outreach.
Additionally, the arrangement of spaces facilitates optimal cross-ventilation and natural daylighting, reducing dependency on artificial heating and cooling systems. This focus on environmental integration underscores the architectural intent to blend new construction with existing rural landscapes, respecting and promoting local biodiversity.
Engaging with the Tili Guest Home project can provide valuable insights into contemporary architectural ideas that harmonize heritage with innovation. To grasp the full scope of its design, including architectural plans, sections, and other detailed elements, a closer look at the project presentation is encouraged. This exploration will reveal the multifaceted aspects of the architecture, highlighting its sustainable objectives and cultural relevance in modern design.


