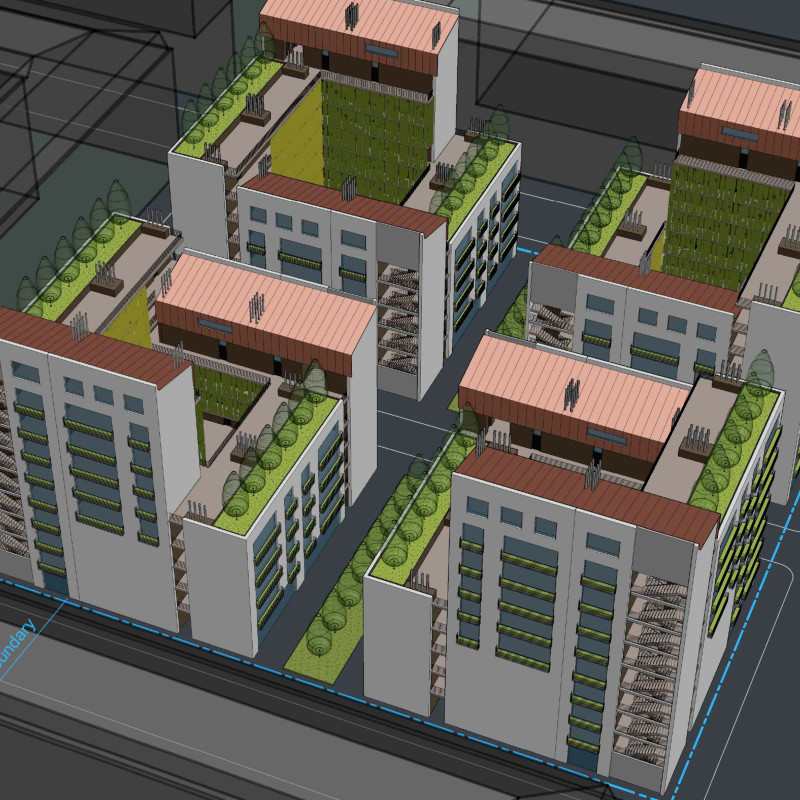5 key facts about this project
Efficient layout strategies maximize natural light and ventilation, featuring an array of residential units types, including studios, one-bedroom, and two-bedroom apartments. Each unit is designed to be adaptable and versatile, allowing residents to modify their living space according to personal preferences and requirements. The integration of community spaces serves as a focal point, promoting interaction among residents and addressing the need for social cohesion in urban environments.
Integration of Green Infrastructure
This project stands out due to its implementation of green infrastructure, incorporating green roofs and living walls. These elements contribute to urban biodiversity while providing insulation and reducing stormwater runoff. The architectural design integrates nature into daily living, allowing residents to engage with green spaces. The presence of communal gardens not only enhances the aesthetic of the housing blocks but also provides residents with sustainable gardening opportunities.
Additionally, the use of energy-efficient materials is notable. Reinforced concrete structures provide the necessary durability, while glass facades facilitate natural light entry without compromising structural integrity. Metal paneling adds a modern touch, enhancing the overall aesthetic appeal of the development.
Community and Flexibility in Design
The emphasis on community spaces is a critical aspect of this project. Recreational areas and fitness facilities encourage residents to engage with one another, fostering a sense of belonging. The integration of innovative parking solutions, such as rotary parking systems, reflects a commitment to optimizing space while maintaining accessibility.
One of the most compelling features of the project is the flexibility it offers regarding apartment layouts. The design incorporates movable partitions, allowing residents to customize their living spaces according to their evolving needs. This approach not only addresses the diversity of household structures but also supports a dynamic urban living experience.
The architectural design represents a progressive response to affordable housing challenges in urban contexts. By prioritizing sustainability, community engagement, and adaptive living, the project responds effectively to the housing demands of a modern city.
For a more in-depth exploration of the project's architectural plans, architectural sections, and architectural designs, additional resources are available that detail the innovative ideas central to this housing initiative. Reviewing these elements will provide further insights into the architectural strategies employed and the overall vision of the project.


























