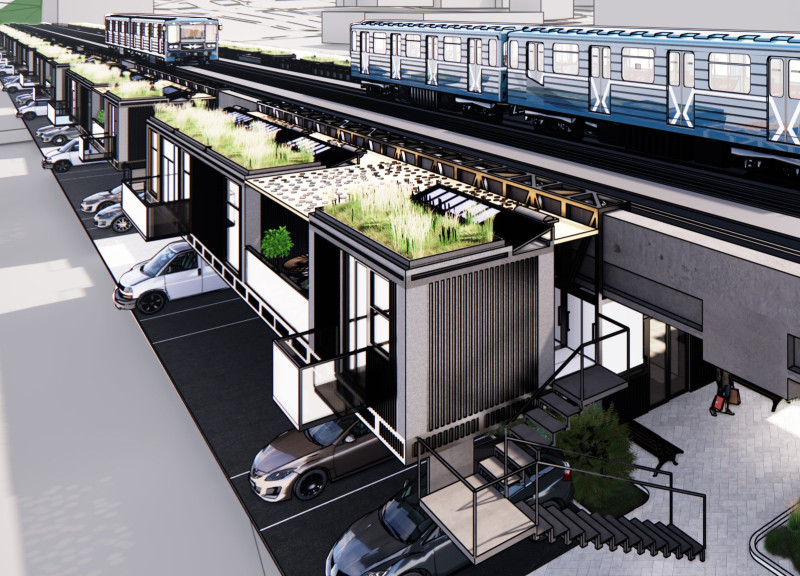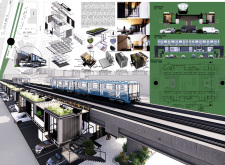5 key facts about this project
The essence of this project lies in its multifunctional design, which seamlessly blends residential and commercial spaces, ultimately fostering a vibrant community atmosphere. The concept of modularity is a fundamental characteristic, allowing for flexibility in unit configurations that cater to various demographics and changing needs over time. This adaptability is crucial in urban settings where housing demands are constantly evolving.
In terms of architectural details, the design emphasizes the importance of materiality, employing a thoughtful selection of resources that reflect functionality and aesthetic considerations. The use of wooden flooring provides a natural warmth and comfort to the living spaces, creating an inviting atmosphere. Fiber cement tiles are chosen for their durability and low maintenance, ensuring the longevity of the structure without compromising design integrity. The façade is predominantly clad in corrugated metal, which not only contributes to a contemporary industrial aesthetic but also offers practical benefits owing to its lightweight and cost-effective properties.
Significant structural elements include reinforced concrete columns and beams, which provide the necessary support for the elevated design. This choice enhances the stability of the residential units and allows for expansive open spaces that encourage social interaction among residents. The incorporation of green roof systems is also a pivotal aspect of the design, promoting biodiversity and ecological benefits while enhancing the visual landscape.
Unique design approaches set this project apart in the urban architecture landscape. The integration of residential units above a transit system exemplifies a creative utilization of vertical space, ensuring that housing is developed without occupying additional ground-level land. This strategy is particularly beneficial in metropolitan areas where land is at a premium. Additionally, the provision of communal spaces within the raised structure fosters a sense of community, encouraging interactions that are often lacking in traditional housing developments.
The architectural organization of spaces throughout the project facilitates fluid movement between private and communal areas. Open courtyards and shared amenities create a lively environment that promotes engagement among residents, effectively addressing the social aspects of urban living. By prioritizing interaction, the design aligns with contemporary urban ideals that seek to bolster community bonding.
The architectural vision behind this project communicates a clear message — that urban housing can and should be sustainable, affordable, and community-oriented. By creating a thoughtful dialogue between architecture and its environment, the project serves as a model for future developments aimed at addressing similar challenges faced by urban populations.
For those interested in exploring this project further, reviewing the architectural plans, sections, and design ideas will provide deeper insights into its functional and aesthetic components. The integration of creative solutions within this architectural framework exemplifies a forward-thinking approach to urban housing development. Engaging with these elements will enhance understanding of the innovative strategies employed and inspire further discussion on the future of urban architecture.























