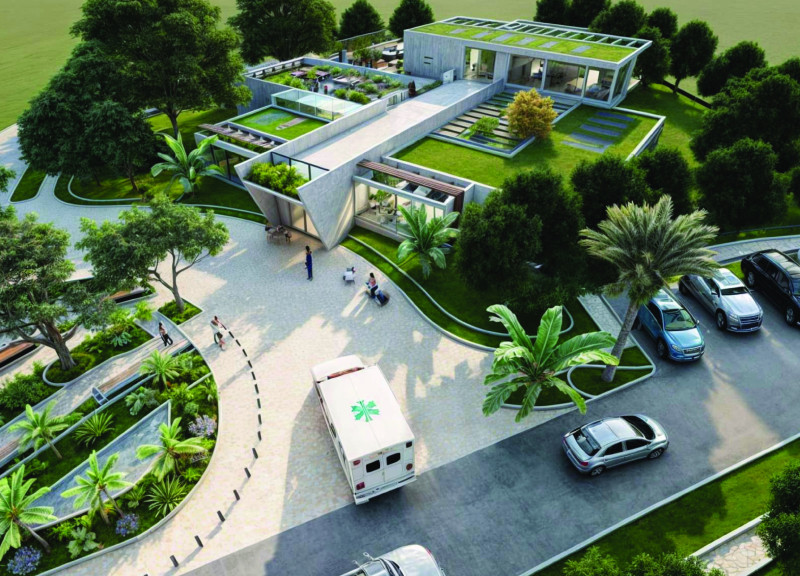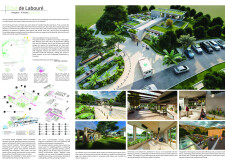5 key facts about this project
### Project Overview
Éclat de Labourdé, situated in Sucre, addresses the growing need for palliative care in the region. The design intent is to create a hospice that supports not only physical health but also the emotional and cultural needs of patients, families, and visitors. The emphasis is on establishing an environment that promotes tranquility and solace, reflecting a deep understanding of the complex experiences associated with end-of-life care.
### Site Organization and Accessibility
The layout comprises a series of interconnected structures that prioritize accessibility and ease of movement. Organized around landscaped gardens, the design integrates green spaces that serve as vital components of the healing process. The gardens, planted with native vegetation, provide serene outdoor settings that foster connection with nature. Pathways are designed to be wide and navigable, facilitating smooth transitions for patients and visitors throughout the hospice, while accommodating emergency vehicle access to enhance operational efficiency.
### Material Selection and Sustainability
The project's material choices are integral to its aesthetic and functional success, emphasizing sustainability and local relevance. Concrete serves as the primary structural material, offering durability alongside a contemporary look. Green roof systems are incorporated to mitigate heat absorption, improve air quality, and support biodiversity. Local wood is utilized in communal spaces, enhancing the warmth of the environment, while natural textiles in shared areas reflect local craftsmanship traditions. Large windows and skylights ensure ample natural lighting, merging indoor spaces with the exterior. The design further incorporates passive cooling strategies and rainwater harvesting systems, significantly reducing energy consumption and environmental impact, thereby aligning with sustainable practices in healthcare architecture.


















































