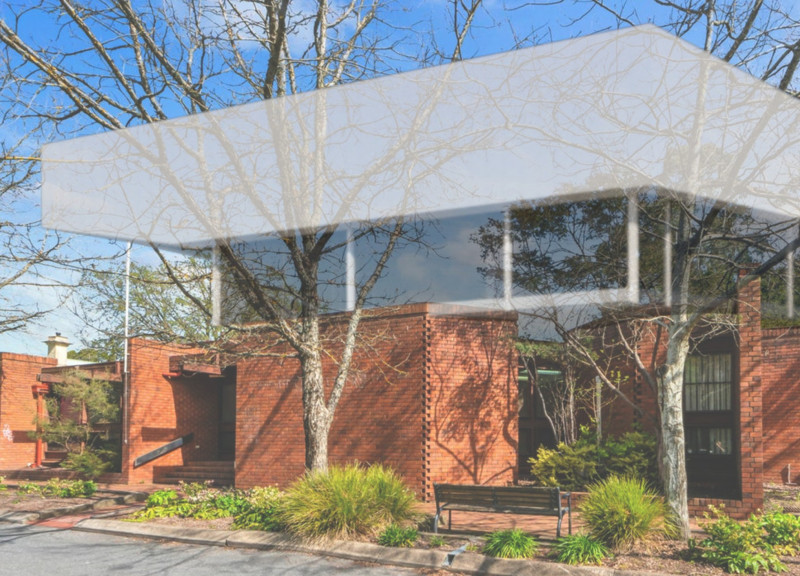5 key facts about this project
At its core, this community hub represents a collaborative space dedicated to serving the needs of its users. The architecture of the building reflects a commitment to inclusivity, creating environments where people can work, gather, and engage with one another. It encompasses a variety of functional areas, including workspace configurations suitable for both collaborative projects and solitary work. This blend allows for flexibility, adapting to the changing dynamics of how people prefer to work and connect in today's society.
The design of the community hub is carefully thought out, featuring several key components that together form a cohesive architectural narrative. The plan incorporates ample open public courtyards that facilitate social interactions and local events, enhancing community spirit. These outdoor spaces are complemented by landscaped gardens, which not only contribute to biodiversity but also provide tranquil areas for respite. The building’s façade harmonizes with its surroundings through the thoughtful use of materials such as coated glass, timber, and concrete. These choices not only reflect the local character but also ensure durability and reduced maintenance.
Internally, the hub’s layout promotes a variety of engagement opportunities. Collaborative zones are designed for both small gatherings and larger community functions, while quiet areas exist for those seeking focus or solitude. Additionally, dedicated creative workshop spaces cater to local artisans, enabling them to create and showcase their work. This intentional variety allows the community hub to function as a versatile space that adapts to multiple uses, appealing to a wide demographic of users.
One of the standout features of this project is its unique design approach that focuses on integrating art into everyday life within the hub. By accommodating artists and allowing for workshops and displays, the project supports local creativity and enriches the cultural landscape of the community. This integration of artistic elements not only enhances the aesthetic appeal but also fosters a deeper connection between the community and its creative practitioners.
Sustainable design principles are also at the forefront of this architectural project. The adaptive reuse of an existing building lowers the environmental impact typically associated with new constructions. The project employs strategies such as green roof systems that promote thermal insulation and enhance the ecological footprint of the area. Moreover, using low-maintenance native plant species contributes to ecological stability and reduces the upkeep obligations for the community.
The overall architectural vision for this community hub is one of resilience and connectivity. By blending social and economic elements, it recognizes the importance of building networks among local residents while also considering broader environmental concerns. The emphasis on community-centric spaces fosters a welcoming atmosphere that encourages involvement and collaboration.
This community hub stands as a testament to the potential of thoughtful architectural design in creating spaces that serve local populations while addressing contemporary challenges. For those interested in gaining further insights into this project, including detailed architectural plans, sections, designs, and innovative ideas, delving into the visual presentation of the project will provide a comprehensive understanding of its layered architecture. Exploring these elements can illuminate the careful consideration and intention behind each aspect of this meaningful community initiative.


























